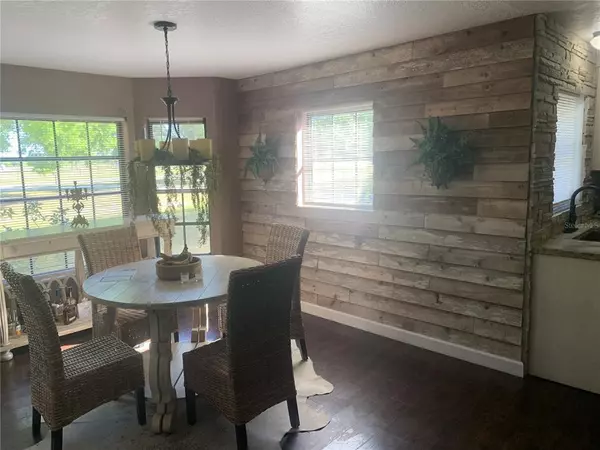$460,000
$475,000
3.2%For more information regarding the value of a property, please contact us for a free consultation.
3 Beds
2 Baths
2,590 SqFt
SOLD DATE : 09/27/2021
Key Details
Sold Price $460,000
Property Type Single Family Home
Sub Type Single Family Residence
Listing Status Sold
Purchase Type For Sale
Square Footage 2,590 sqft
Price per Sqft $177
Subdivision Arcadia Acres Sec 01
MLS Listing ID A4498833
Sold Date 09/27/21
Bedrooms 3
Full Baths 2
Construction Status No Contingency
HOA Y/N No
Year Built 1990
Annual Tax Amount $2,977
Lot Size 3.250 Acres
Acres 3.25
Property Description
Nestled in over 3 acres of tranquility you will find this custom built home with all the upgrades desired. The home has been upgraded to give a more open and free feeling of comfort. The upgrades include a custom high end kitchen featuring cement counter tops and an island with a full length butchers' block top. Propane tank was buried in the back part of the property for the installation of a gas stove. A new energy efficient Lennox Air conditioner system. Custom cabinetry in both master bath and guest bath with new tile in both, guest bath gives flare with a French provincial look.
New flooring throughout the home. The breakfast nook area has a special appeal to those who enjoy the old world style. Enter the double set of French doors from the back porch and it opens up with cedar beams running across the living and dining areas and a stone fireplace to enjoy those cozy nights. The master bedroom is what a master should be, with an excess of room, 2 walk in closets and a master bath equally as impressive. Master bath has a walk in shower and a jetted tub big enough for 2, not to mention the storage for all your unmentionables.
Location
State FL
County Desoto
Community Arcadia Acres Sec 01
Zoning A-5
Rooms
Other Rooms Family Room, Inside Utility
Interior
Interior Features Ceiling Fans(s), High Ceilings, Open Floorplan, Pest Guard System, Skylight(s), Solid Wood Cabinets, Stone Counters, Thermostat, Walk-In Closet(s)
Heating Electric, Propane
Cooling Central Air
Flooring Ceramic Tile, Vinyl
Fireplaces Type Wood Burning
Furnishings Unfurnished
Fireplace true
Appliance Convection Oven, Dishwasher, Dryer, Electric Water Heater, Exhaust Fan, Freezer, Ice Maker, Range, Range Hood, Refrigerator, Washer
Laundry Inside, Laundry Room
Exterior
Exterior Feature Fence, French Doors, Storage
Parking Features Garage Faces Side
Garage Spaces 2.0
Fence Cross Fenced, Wire
Utilities Available BB/HS Internet Available, Electricity Connected, Phone Available, Propane
Roof Type Shingle
Porch Covered, Front Porch, Patio, Rear Porch
Attached Garage true
Garage true
Private Pool No
Building
Lot Description In County, Level, Near Golf Course, Street Dead-End, Paved, Zoned for Horses
Story 1
Entry Level One
Foundation Slab
Lot Size Range 2 to less than 5
Sewer Septic Tank
Water Well
Architectural Style Ranch
Structure Type Wood Frame
New Construction false
Construction Status No Contingency
Others
Pets Allowed Yes
Senior Community No
Ownership Fee Simple
Horse Property Round Pen, Stable(s)
Special Listing Condition None
Read Less Info
Want to know what your home might be worth? Contact us for a FREE valuation!

Our team is ready to help you sell your home for the highest possible price ASAP

© 2024 My Florida Regional MLS DBA Stellar MLS. All Rights Reserved.
Bought with RE/MAX ANCHOR OF MARINA PARK
"Molly's job is to find and attract mastery-based agents to the office, protect the culture, and make sure everyone is happy! "
5425 Golden Gate Pkwy, Naples, FL, 34116, United States






