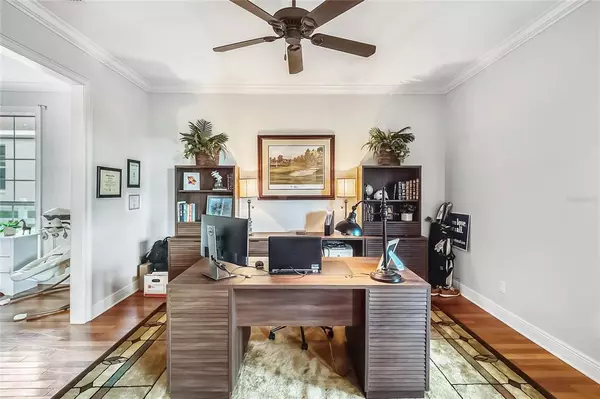$489,300
$460,000
6.4%For more information regarding the value of a property, please contact us for a free consultation.
3 Beds
2 Baths
3,236 SqFt
SOLD DATE : 10/26/2021
Key Details
Sold Price $489,300
Property Type Single Family Home
Sub Type Single Family Residence
Listing Status Sold
Purchase Type For Sale
Square Footage 3,236 sqft
Price per Sqft $151
Subdivision Lake Arietta Reserve
MLS Listing ID G5045810
Sold Date 10/26/21
Bedrooms 3
Full Baths 2
Construction Status Inspections
HOA Fees $65/ann
HOA Y/N Yes
Year Built 2006
Annual Tax Amount $5,128
Lot Size 0.290 Acres
Acres 0.29
Lot Dimensions 143x90x93.42x67x34.29
Property Description
This chic, charming home in Auburndale is ready to steal your heart! As you approach the home, you’re immediately greeted by two swings on the front porch, a great place to spend the warm Florida nights! As you enter, you’re enveloped in stunning design and warmth, with beautiful wood flooring and recessed lighting all throughout the home. Near the entry, you’ll find a home office space that connects to one of the bedrooms. Both are spacious with large windows for ample natural lighting. Continuing through you’ll see the cozy fireplace in the living room area, which shares an open floor plan with the elegant formal dining room and kitchen. The dining room boasts a large window that looks out onto a scenic lake, making it the perfect place to entertain guests. The kitchen includes chic design with extraordinary countertops and cabinetry, a striking lighting fixture, as well as a large island for added counter space and a breakfast bar. It’s the perfect place to spend time with family cooking a large meal or eating something quick! Past the kitchen lies the stunning master bedroom, complete with built in shelving, outdoor access, a spacious walk-in closet and a luxurious master bathroom that will feel like your own personal spa! Additionally, there’s excess space for a seating area in the master bedroom to look out of the large windows to the surrounding nature. Heading up the stairs, you’ll find the commodious loft area and bathroom, which is great for an additional bedroom, play area or so much more! Outside of the home, you’ll be stunned by the beautiful lake views, shady back porch, and excess yard space for your four-legged friends to freely roam about. Additionally, the private lake access and views make you feel like you're on vacation. Located close to major highways, shopping, and dining, while still maintaining a quiet charm, this home will feel like your own personal oasis. Don’t hesitate with this gorgeous home, schedule your private showing TODAY!
Location
State FL
County Polk
Community Lake Arietta Reserve
Zoning RESID
Interior
Interior Features Built-in Features, Ceiling Fans(s), Crown Molding, Eat-in Kitchen, Kitchen/Family Room Combo, Master Bedroom Main Floor, Open Floorplan
Heating Central, Zoned
Cooling Central Air, Zoned
Flooring Ceramic Tile, Wood
Fireplaces Type Living Room, Wood Burning
Fireplace true
Appliance Dishwasher, Microwave, Range, Refrigerator
Laundry Inside, Laundry Room
Exterior
Exterior Feature Fence, Irrigation System, Sidewalk
Garage Spaces 2.0
Community Features Boat Ramp, Deed Restrictions, Fishing, Gated, Water Access, Waterfront
Utilities Available Cable Available, Electricity Connected, Natural Gas Available, Phone Available, Public, Sewer Connected, Street Lights, Underground Utilities, Water Connected
Amenities Available Boat Slip
View Y/N 1
Water Access 1
Water Access Desc Lake
View Water
Roof Type Shingle
Porch Covered, Enclosed, Front Porch, Porch, Screened, Side Porch
Attached Garage true
Garage true
Private Pool No
Building
Lot Description Cul-De-Sac, In County, Paved
Story 2
Entry Level Two
Foundation Slab
Lot Size Range 1/4 to less than 1/2
Sewer Public Sewer
Water Public
Architectural Style Cape Cod
Structure Type Block,Vinyl Siding,Wood Frame
New Construction false
Construction Status Inspections
Schools
Elementary Schools Lena Vista Elem
Middle Schools Stambaugh Middle
High Schools Auburndale High School
Others
Pets Allowed Yes
HOA Fee Include Maintenance,Private Road,Security
Senior Community No
Ownership Fee Simple
Monthly Total Fees $65
Acceptable Financing Cash, Conventional, FHA, VA Loan
Membership Fee Required Required
Listing Terms Cash, Conventional, FHA, VA Loan
Special Listing Condition None
Read Less Info
Want to know what your home might be worth? Contact us for a FREE valuation!

Our team is ready to help you sell your home for the highest possible price ASAP

© 2024 My Florida Regional MLS DBA Stellar MLS. All Rights Reserved.
Bought with DENIZ REALTY PARTNERS LLC

"Molly's job is to find and attract mastery-based agents to the office, protect the culture, and make sure everyone is happy! "
5425 Golden Gate Pkwy, Naples, FL, 34116, United States






