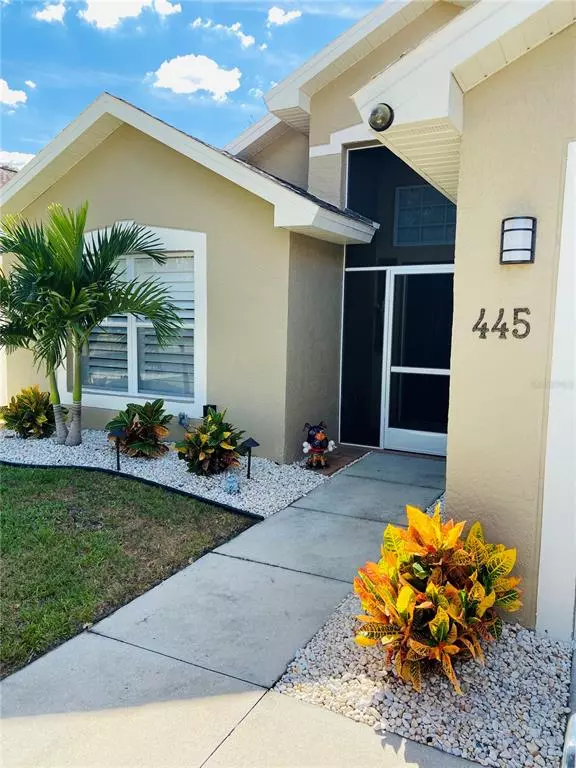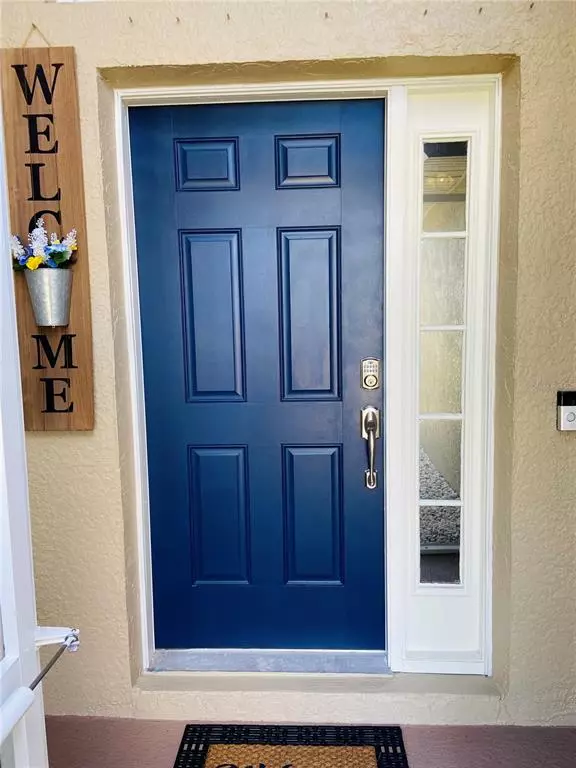$270,900
$265,000
2.2%For more information regarding the value of a property, please contact us for a free consultation.
3 Beds
2 Baths
1,422 SqFt
SOLD DATE : 10/27/2021
Key Details
Sold Price $270,900
Property Type Single Family Home
Sub Type Single Family Residence
Listing Status Sold
Purchase Type For Sale
Square Footage 1,422 sqft
Price per Sqft $190
Subdivision Port Charlotte Sec 96 02
MLS Listing ID D6121607
Sold Date 10/27/21
Bedrooms 3
Full Baths 2
Construction Status No Contingency
HOA Fees $56/qua
HOA Y/N Yes
Year Built 2006
Annual Tax Amount $1,102
Lot Size 4,791 Sqft
Acres 0.11
Property Description
Take a look at this beautiful move-in ready home in the lovely community of Oak Hollow! This home features 3 bedroom, 2 bathrooms, and a 2 car garage. As soon as you pull in the driveway, you will notice the charming neighborhood, mature landscaping and a welcoming screened front porch area. Large living area with cathedral ceilings, smart home Alexa technology throughout and beautiful light fixtures. The kitchen features wood cabinets, new GE appliances, breakfast bar, as well as a breakfast nook/dinette area that overlooks the backyard. Inside the master suite you'll also notice high ceilings, sliding door access to the screened lanai, a master bathroom with a large soaking tub, private toilet, step-in tile shower, and a large walk in closet! The two other guest rooms feature wall closets. Separate laundry room with brand new GE washer and dryer. Outside is perfect for entertaining! Edison lights, landscaping, pavers for a bbq area and a fire pit overlooking the green belt (meaning no backyard neighbors)! Sellers have a survey, 4pt, and Wind mit from 2020. Oak Hollow features many amenities such as a clubhouse, park, tennis court, pool and more! Conveniently located to all the other must have amenities too!
Location
State FL
County Charlotte
Community Port Charlotte Sec 96 02
Zoning PD
Rooms
Other Rooms Inside Utility
Interior
Interior Features Cathedral Ceiling(s), Ceiling Fans(s), Eat-in Kitchen, High Ceilings, Master Bedroom Main Floor, Open Floorplan, Solid Wood Cabinets, Thermostat, Walk-In Closet(s)
Heating Central
Cooling Central Air
Flooring Carpet, Ceramic Tile
Fireplace false
Appliance Dishwasher, Dryer, Electric Water Heater, Microwave, Range, Refrigerator, Washer
Laundry Inside, In Kitchen, Laundry Room
Exterior
Exterior Feature Hurricane Shutters, Sliding Doors
Garage Spaces 2.0
Community Features Buyer Approval Required, Deed Restrictions, Fitness Center, Park, Pool, Sidewalks, Tennis Courts
Utilities Available Cable Available, Electricity Available, Electricity Connected, Phone Available, Public, Sewer Available, Sewer Connected, Street Lights, Water Available, Water Connected
Amenities Available Clubhouse, Fitness Center, Park, Pool, Tennis Court(s)
Roof Type Shingle
Attached Garage true
Garage true
Private Pool No
Building
Story 1
Entry Level One
Foundation Slab
Lot Size Range 0 to less than 1/4
Sewer Public Sewer
Water Public
Structure Type Block,Concrete
New Construction false
Construction Status No Contingency
Others
Pets Allowed Breed Restrictions, Yes
HOA Fee Include Pool,Management,Pool,Recreational Facilities
Senior Community No
Ownership Fee Simple
Monthly Total Fees $56
Acceptable Financing Cash, Conventional
Membership Fee Required Required
Listing Terms Cash, Conventional
Special Listing Condition None
Read Less Info
Want to know what your home might be worth? Contact us for a FREE valuation!

Our team is ready to help you sell your home for the highest possible price ASAP

© 2025 My Florida Regional MLS DBA Stellar MLS. All Rights Reserved.
Bought with SUN REALTY
"Molly's job is to find and attract mastery-based agents to the office, protect the culture, and make sure everyone is happy! "
5425 Golden Gate Pkwy, Naples, FL, 34116, United States






