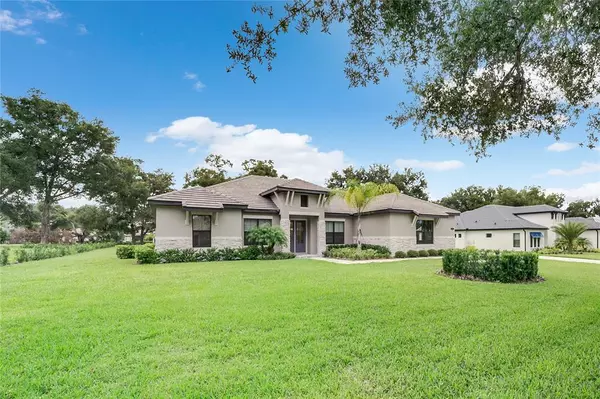$595,000
$589,000
1.0%For more information regarding the value of a property, please contact us for a free consultation.
3 Beds
2 Baths
2,535 SqFt
SOLD DATE : 10/01/2021
Key Details
Sold Price $595,000
Property Type Single Family Home
Sub Type Single Family Residence
Listing Status Sold
Purchase Type For Sale
Square Footage 2,535 sqft
Price per Sqft $234
Subdivision Heathrow Country Estate
MLS Listing ID O5968016
Sold Date 10/01/21
Bedrooms 3
Full Baths 2
Construction Status Inspections
HOA Fees $270/qua
HOA Y/N Yes
Year Built 2020
Annual Tax Amount $1,172
Lot Size 0.500 Acres
Acres 0.5
Property Description
One or more photo(s) has been virtually staged. Welcome home to this "Better than New" home built by Vintage Estate Homes in 2020 in RedTail Golf and Country Club. Spectacular curb appeal, stacked stone accents and custom front door with glass inserts all set the stage for the grandeur ahead! The current owners BARELY lived in this gorgeous home and have had a sudden change of plans, so THIS is YOUR opportunity to jump on a home that looks, feels & smells BRAND NEW! Situated on a ½ acre lot, overlooking the maturely landscaped backyard and tee box just beyond! You will enjoy relaxing on your shaded patio, as the golfers tee off, while enjoying the fact that the cart path is well beyond the property's rear perimeter. This "Designer-perfect" home has 3 bedrooms, 2 full baths and a separate bonus room, which could easily accommodate an Office/Den or be quickly transformed into a 4th Bedroom w/ the addition of a closet, if the Buyers desire. The open, airy floorplan was designed with effortless entertaining in mind! The Kitchen is a "Gourmet Chef's Dream", with unique gray-stained cabinetry, high-end stainless appliances (including a BRAND NEW top-of-the-line Refrigerator/Freezer!), and a massive Kitchen Island adorned with gleaming quartz, which has room for several bar stools. The awesome walk-in pantry adjoins the Breakfast Nook with more sweeping views of the lush grounds & golf course. The Kitchen overlooks the casually elegant Great Room which takes advantage of the triple glass sliders to offer even more sweeping views of the rear yard, just past the lanai. The Owners' Retreat is dressed to impress, so prepare to be WOW'd! The current owners have removed the carpet and added wide plank weathered wood flooring, upgraded lighting fixtures and added upgrades to the walk-in closet for additional storage options. The Luxe Master bathroom has all the high-end finishes you've come to expect in a home of this caliber, including a glass-enclosed shower, dual vanities, upgraded flooring & fixtures and a separate soaking tub which has never been used! The two additional bedrooms share a hall bath, with some of the same opulent finishes & touches. Indoor Utility Room boasts BRAND NEW Washer & Dryer and can be closed-off from the Kitchen area by the new Sliding Barn Door with frosted glass inserts. High-end Levolor shades throughout! Over-sized side-entry 3-car garage! RedTail is a 460-acre golf community with two gated entrances, Restaurant & Full-service Bar at the Clubhouse, a sparkling resort-worthy Pool, Fitness Center, and Tennis Courts. RedTail Golf Club offers members & guests the "Country Club Lifestyle" you've been desiring on 480 bucolic acres, with an Olde Florida charm rarely duplicated. With the completion of the 429 Extension and FL-46, the Sorrento/RedTail area is now convenient to Lake Mary/Sanford to the East and charming Mount Dora to the West. Enjoy the quiet, country feel with City convenience....Call us TODAY, as this absolute CREAM-PUFF will go quickly!
Location
State FL
County Lake
Community Heathrow Country Estate
Zoning PUD
Interior
Interior Features Eat-in Kitchen, High Ceilings, Kitchen/Family Room Combo, Master Bedroom Main Floor, Open Floorplan
Heating Central, Electric
Cooling Central Air
Flooring Carpet, Ceramic Tile, Hardwood, Wood
Fireplace false
Appliance Built-In Oven, Cooktop, Dishwasher, Disposal, Dryer, Microwave, Refrigerator, Washer
Laundry Inside
Exterior
Exterior Feature Irrigation System, Lighting, Sidewalk, Sliding Doors
Garage Spaces 3.0
Community Features Deed Restrictions, Fitness Center, Gated, Golf, Pool, Tennis Courts
Utilities Available Cable Connected, Electricity Connected
Amenities Available Clubhouse, Fitness Center, Gated, Golf Course, Pool, Tennis Court(s)
Waterfront false
View Golf Course
Roof Type Tile
Attached Garage true
Garage true
Private Pool No
Building
Lot Description On Golf Course
Entry Level One
Foundation Slab
Lot Size Range 1/2 to less than 1
Sewer Public Sewer
Water Public
Architectural Style Florida
Structure Type Concrete,Stone,Stucco
New Construction false
Construction Status Inspections
Schools
Elementary Schools Sorrento Elementary
Middle Schools Mount Dora Middle
High Schools Mount Dora High
Others
Pets Allowed Yes
HOA Fee Include Pool,Recreational Facilities,Security
Senior Community No
Ownership Fee Simple
Monthly Total Fees $400
Acceptable Financing Cash, Conventional, VA Loan
Membership Fee Required Required
Listing Terms Cash, Conventional, VA Loan
Special Listing Condition None
Read Less Info
Want to know what your home might be worth? Contact us for a FREE valuation!

Our team is ready to help you sell your home for the highest possible price ASAP

© 2024 My Florida Regional MLS DBA Stellar MLS. All Rights Reserved.
Bought with KW ELITE PARTNERS III REALTY

"Molly's job is to find and attract mastery-based agents to the office, protect the culture, and make sure everyone is happy! "
5425 Golden Gate Pkwy, Naples, FL, 34116, United States






