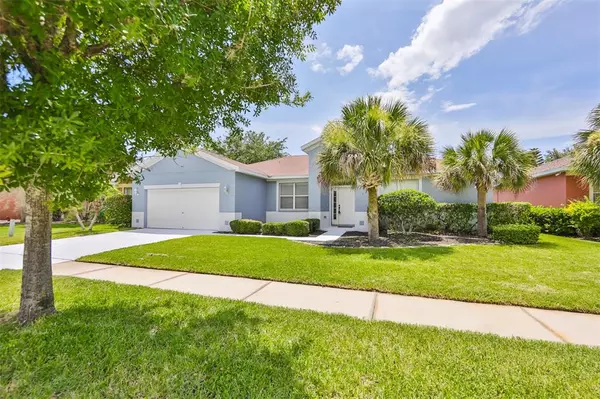$315,000
$309,900
1.6%For more information regarding the value of a property, please contact us for a free consultation.
3 Beds
2 Baths
2,014 SqFt
SOLD DATE : 08/31/2021
Key Details
Sold Price $315,000
Property Type Single Family Home
Sub Type Single Family Residence
Listing Status Sold
Purchase Type For Sale
Square Footage 2,014 sqft
Price per Sqft $156
Subdivision Rivercrest Ph 1A
MLS Listing ID T3319400
Sold Date 08/31/21
Bedrooms 3
Full Baths 2
HOA Fees $10/ann
HOA Y/N Yes
Year Built 2004
Annual Tax Amount $6,800
Lot Size 7,840 Sqft
Acres 0.18
Lot Dimensions 70x110
Property Description
Well-maintained and spacious 3 bedroom, 2 bath home is waiting for its new owner! Home features a separate living and dining, oversized kitchen with breakfast bar and fairly new stainless steel appliances, eat-in area, which flows into the family room. The 2 spacious secondary bedrooms are split from the master bedroom, offering additional privacy. The master bedroom features an oversized walk-in closet, dual sinks, garden tub and separate shower stall. Enjoy beautiful Florida evenings on the screened lanai, which can be accessed from the family room. Take advantage of everything this highly desirable community has to offer including community pools, hot tub, children's splash pad, basketball courts, tennis courts, fitness center, and a playground. All of this conveniently located to I-75, Hwy. 41 and Hwy. 301, providing an easy commute to Tampa, Sarasota, St. Petersburg, MacDill Air Force Base, St. Joseph's Hospital South, Amazon Distribution Center, E.G. Simmons Park, Shopping, Restaurants and the world's best beaches!
Location
State FL
County Hillsborough
Community Rivercrest Ph 1A
Zoning PD
Rooms
Other Rooms Family Room, Formal Dining Room Separate, Formal Living Room Separate
Interior
Interior Features Ceiling Fans(s), Eat-in Kitchen, Kitchen/Family Room Combo, Split Bedroom, Thermostat, Vaulted Ceiling(s), Walk-In Closet(s)
Heating Central
Cooling Central Air
Flooring Carpet, Laminate, Tile
Fireplace false
Appliance Dishwasher, Disposal, Dryer, Electric Water Heater, Microwave, Range, Refrigerator, Washer
Laundry Laundry Room
Exterior
Exterior Feature Irrigation System, Sidewalk, Sliding Doors
Parking Features Driveway
Garage Spaces 2.0
Community Features Deed Restrictions, Fitness Center, Park, Playground, Pool, Sidewalks
Utilities Available BB/HS Internet Available, Cable Available, Electricity Connected, Phone Available, Public, Sewer Connected, Street Lights, Underground Utilities, Water Connected
Amenities Available Fitness Center, Park, Playground, Pool
Roof Type Shingle
Porch Covered, Rear Porch, Screened
Attached Garage true
Garage true
Private Pool No
Building
Lot Description In County, Level, Sidewalk, Paved
Story 1
Entry Level One
Foundation Slab
Lot Size Range 0 to less than 1/4
Sewer Public Sewer
Water Public
Architectural Style Contemporary
Structure Type Block,Stucco
New Construction false
Schools
Elementary Schools Sessums-Hb
Middle Schools Rodgers-Hb
High Schools Riverview-Hb
Others
Pets Allowed Yes
HOA Fee Include Pool,Maintenance Grounds,Recreational Facilities
Senior Community No
Ownership Fee Simple
Monthly Total Fees $10
Acceptable Financing Cash, Conventional, FHA, VA Loan
Membership Fee Required Required
Listing Terms Cash, Conventional, FHA, VA Loan
Special Listing Condition None
Read Less Info
Want to know what your home might be worth? Contact us for a FREE valuation!

Our team is ready to help you sell your home for the highest possible price ASAP

© 2024 My Florida Regional MLS DBA Stellar MLS. All Rights Reserved.
Bought with COLDWELL BANKER RESIDENTIAL

"Molly's job is to find and attract mastery-based agents to the office, protect the culture, and make sure everyone is happy! "
5425 Golden Gate Pkwy, Naples, FL, 34116, United States






