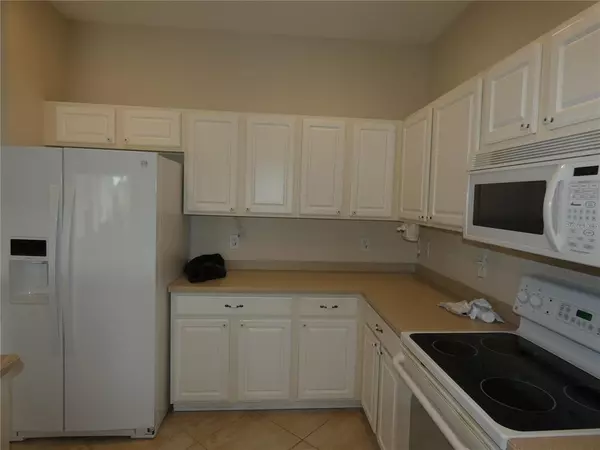$245,000
$239,900
2.1%For more information regarding the value of a property, please contact us for a free consultation.
2 Beds
2 Baths
1,683 SqFt
SOLD DATE : 08/31/2021
Key Details
Sold Price $245,000
Property Type Single Family Home
Sub Type Single Family Residence
Listing Status Sold
Purchase Type For Sale
Square Footage 1,683 sqft
Price per Sqft $145
Subdivision Quail Ridge
MLS Listing ID W7835646
Sold Date 08/31/21
Bedrooms 2
Full Baths 2
Construction Status Financing,Inspections
HOA Fees $190/mo
HOA Y/N Yes
Year Built 2004
Annual Tax Amount $1,105
Lot Size 5,662 Sqft
Acres 0.13
Property Description
Welcome to paradise! Lovely well maintained 2004 block home with newer exterior paint. Two bedrooms with a separate office or bonus room, large master suite with huge walk in closet and shower. Wonderful rear screened porch that is perfect for relaxing while enjoying nature and area birdlife. 110V electric on porch for spa, if you desire. Inside utility room. High 10 ft. ceiling more or less throughout home. Contemporary kitchen has corian countertops and eat in bay style window area. Emergency generator still in box is being left for new homeowner. Water softener, sprinkler system off meter. HOA maintains grounds and gated entry. Brand new hot water heater. True pride of ownership makes this home a great buy. Convenient to shopping, parks and Suncoast bike trail. Easy commute to Tampa or Brooksville.
Location
State FL
County Pasco
Community Quail Ridge
Zoning MPUD
Rooms
Other Rooms Bonus Room, Den/Library/Office, Inside Utility
Interior
Interior Features Ceiling Fans(s), Eat-in Kitchen, High Ceilings, Master Bedroom Main Floor, Split Bedroom, Thermostat, Walk-In Closet(s), Window Treatments
Heating Central
Cooling Central Air
Flooring Ceramic Tile
Fireplace false
Appliance Cooktop, Dishwasher, Dryer, Electric Water Heater, Microwave, Range, Refrigerator, Washer, Water Softener
Laundry Inside, Laundry Room
Exterior
Exterior Feature Irrigation System, Rain Gutters, Sliding Doors, Sprinkler Metered
Garage Driveway, Garage Door Opener, Open, Parking Pad
Garage Spaces 2.0
Community Features Deed Restrictions, Gated
Utilities Available Electricity Connected, Water Connected
Amenities Available Fence Restrictions, Gated
Waterfront false
View Y/N 1
View Park/Greenbelt, Water
Roof Type Shingle
Porch Enclosed, Porch, Rear Porch, Screened
Parking Type Driveway, Garage Door Opener, Open, Parking Pad
Attached Garage true
Garage true
Private Pool No
Building
Lot Description Cul-De-Sac, Level, Sidewalk
Story 1
Entry Level One
Foundation Slab
Lot Size Range 0 to less than 1/4
Builder Name Ryland
Sewer Public Sewer
Water Public
Architectural Style Contemporary
Structure Type Block,Concrete,Other,Stucco
New Construction false
Construction Status Financing,Inspections
Schools
Elementary Schools Mary Giella Elementary-Po
Middle Schools Hudson Middle-Po
High Schools Hudson High-Po
Others
Pets Allowed Yes
HOA Fee Include Maintenance Grounds,Management,Other,Private Road,Trash
Senior Community No
Ownership Fee Simple
Monthly Total Fees $190
Acceptable Financing Cash, Conventional
Membership Fee Required Required
Listing Terms Cash, Conventional
Special Listing Condition None
Read Less Info
Want to know what your home might be worth? Contact us for a FREE valuation!

Our team is ready to help you sell your home for the highest possible price ASAP

© 2024 My Florida Regional MLS DBA Stellar MLS. All Rights Reserved.
Bought with WEST PASCO BOARD OF REALTORS

"Molly's job is to find and attract mastery-based agents to the office, protect the culture, and make sure everyone is happy! "
5425 Golden Gate Pkwy, Naples, FL, 34116, United States






