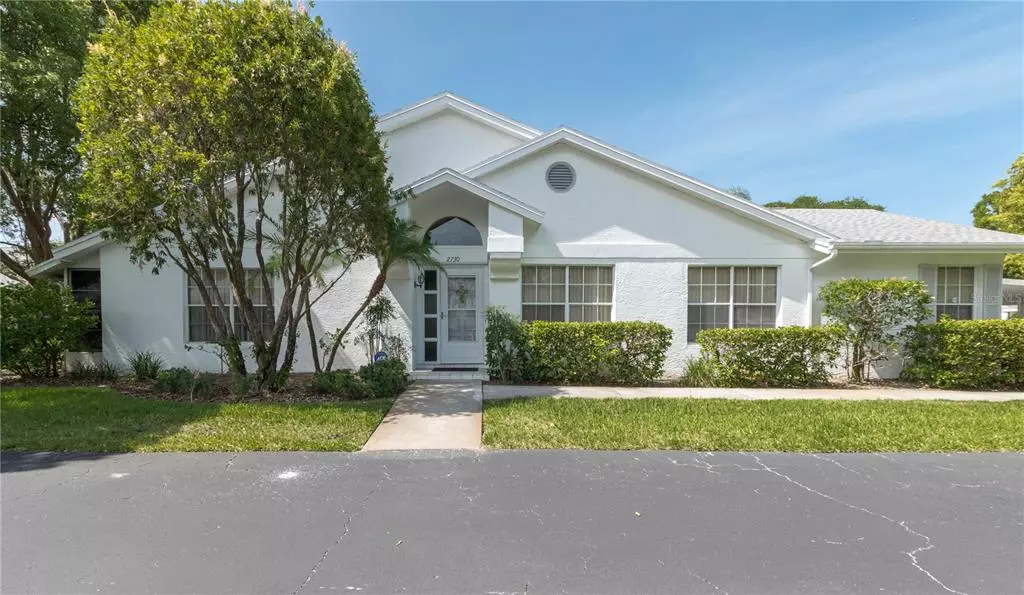$200,000
$215,000
7.0%For more information regarding the value of a property, please contact us for a free consultation.
3 Beds
2 Baths
1,517 SqFt
SOLD DATE : 08/17/2021
Key Details
Sold Price $200,000
Property Type Single Family Home
Sub Type Single Family Residence
Listing Status Sold
Purchase Type For Sale
Square Footage 1,517 sqft
Price per Sqft $131
Subdivision Edgewood Gulf Trace Rep
MLS Listing ID U8129798
Sold Date 08/17/21
Bedrooms 3
Full Baths 2
Construction Status Financing
HOA Fees $445/mo
HOA Y/N Yes
Year Built 1986
Annual Tax Amount $697
Lot Size 2,178 Sqft
Acres 0.05
Property Description
This is a well maintained spacious home that has 3 bedrooms and 2 bathrooms and it's own carport! It's located in desirable Edgewood Community of Gulf Trace. This home has been well maintained over the years and it's as clean as can be. You will be highly impressed with the spacious living area upon entering into the home. The kitchen is spacious and has a seating area to enjoy breakfast and coffee, and it has sliding doors that lead to a private lanai that has a storage room. This is a great area for bikes, kayaks, etc. The bedrooms are of good size and there is a walk in closet in the masters bedroom. The home comes with a washer and dryer as well. Step outside of the living area and you'll be able to enjoy a fully screened in lanai. Edgewood is pet friendly, has no age restrictions, and offers a residents only community pool with a hot spa/tub! Located Close to the Tarpon Springs Sponge Docks, Many Doctors, Shops, Restaurants, Beautiful Florida Beaches, Short Drive to Tampa International Airport. Schedule your showing today!
Location
State FL
County Pasco
Community Edgewood Gulf Trace Rep
Zoning PUD
Interior
Interior Features Ceiling Fans(s), Eat-in Kitchen, High Ceilings, Living Room/Dining Room Combo, Solid Surface Counters, Solid Wood Cabinets, Walk-In Closet(s)
Heating Central, Electric
Cooling Central Air
Flooring Carpet, Ceramic Tile
Fireplace false
Appliance Dishwasher, Dryer, Microwave, Range, Refrigerator, Washer
Exterior
Exterior Feature Other, Rain Gutters, Sliding Doors, Storage
Pool Heated
Community Features Deed Restrictions, Golf Carts OK, Pool
Utilities Available BB/HS Internet Available, Cable Available, Cable Connected, Public
Waterfront false
Roof Type Shingle
Porch Enclosed, Porch, Rear Porch, Screened
Garage false
Private Pool No
Building
Story 1
Entry Level One
Foundation Slab
Lot Size Range 0 to less than 1/4
Sewer Public Sewer
Water Public
Structure Type Block,Stucco
New Construction false
Construction Status Financing
Others
Pets Allowed Breed Restrictions, Number Limit, Yes
HOA Fee Include Cable TV,Common Area Taxes,Pool,Escrow Reserves Fund,Maintenance Structure,Maintenance Grounds,Pool,Recreational Facilities,Sewer,Trash,Water
Senior Community No
Ownership Fee Simple
Monthly Total Fees $445
Acceptable Financing Cash, Conventional, FHA, VA Loan
Membership Fee Required Required
Listing Terms Cash, Conventional, FHA, VA Loan
Num of Pet 2
Special Listing Condition None
Read Less Info
Want to know what your home might be worth? Contact us for a FREE valuation!

Our team is ready to help you sell your home for the highest possible price ASAP

© 2024 My Florida Regional MLS DBA Stellar MLS. All Rights Reserved.
Bought with RE/MAX REALTEC GROUP INC

"Molly's job is to find and attract mastery-based agents to the office, protect the culture, and make sure everyone is happy! "
5425 Golden Gate Pkwy, Naples, FL, 34116, United States






