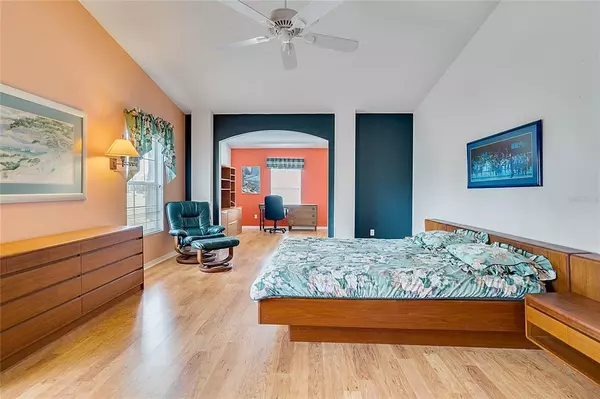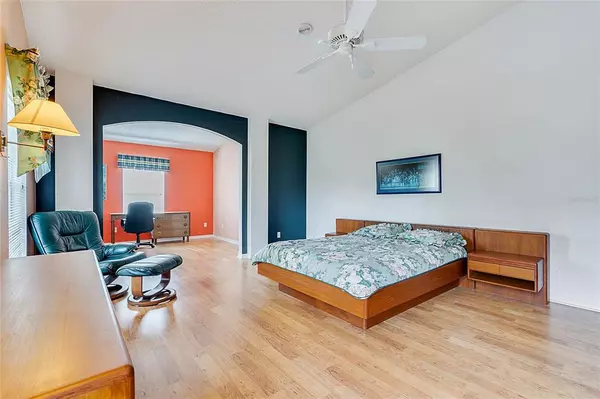$270,000
$265,000
1.9%For more information regarding the value of a property, please contact us for a free consultation.
3 Beds
2 Baths
2,037 SqFt
SOLD DATE : 08/10/2021
Key Details
Sold Price $270,000
Property Type Single Family Home
Sub Type Single Family Residence
Listing Status Sold
Purchase Type For Sale
Square Footage 2,037 sqft
Price per Sqft $132
Subdivision Plantation At Leesburg Glen Eagle Village Tr A-E
MLS Listing ID G5044171
Sold Date 08/10/21
Bedrooms 3
Full Baths 2
Construction Status Inspections
HOA Fees $125/mo
HOA Y/N Yes
Year Built 1997
Annual Tax Amount $1,862
Lot Size 6,969 Sqft
Acres 0.16
Lot Dimensions 68x103
Property Description
A home to LOVE! You will love the big open-split floor plan, the huge Owners suite with additional space for office or lounging, and the glass-enclosed Florida room while you totally LOVE looking out on the beautiful golf course and tree line view for miles; a view you can get lost in. All while living in the highly sought-after Plantation at Leesburg, a 55+ community where the fun is just getting started! Pickle Ball and Soft Ball are fiercely competitive. You can find these as well as tennis, Bocce ball, horseshoes, and a host of events and arts every month at all three clubhouses along with thermally heated pools and spa. Why not come and live and enjoy the life you always dreamed of.
Location
State FL
County Lake
Community Plantation At Leesburg Glen Eagle Village Tr A-E
Zoning PUD
Rooms
Other Rooms Florida Room, Inside Utility
Interior
Interior Features Attic Fan, Built-in Features, Cathedral Ceiling(s), Eat-in Kitchen, Open Floorplan, Split Bedroom, Thermostat, Vaulted Ceiling(s), Walk-In Closet(s), Window Treatments
Heating Central, Heat Pump
Cooling Central Air
Flooring Carpet, Laminate, Tile
Fireplace false
Appliance Dishwasher, Disposal, Dryer, Electric Water Heater, Microwave, Range, Refrigerator, Washer
Exterior
Exterior Feature Irrigation System, Rain Gutters, Sliding Doors
Parking Features Driveway
Garage Spaces 2.0
Community Features Association Recreation - Owned, Buyer Approval Required, Fishing, Fitness Center, Gated, Golf Carts OK, Golf, Pool, Sidewalks, Tennis Courts
Utilities Available Cable Available, Electricity Connected, Phone Available, Public, Water Connected
Amenities Available Clubhouse, Fence Restrictions, Fitness Center, Gated, Pool, Shuffleboard Court, Spa/Hot Tub, Tennis Court(s), Trail(s)
Roof Type Shingle
Attached Garage true
Garage true
Private Pool No
Building
Story 1
Entry Level One
Foundation Slab
Lot Size Range 0 to less than 1/4
Sewer Public Sewer
Water Public
Structure Type Metal Frame
New Construction false
Construction Status Inspections
Others
Pets Allowed Yes
HOA Fee Include 24-Hour Guard,Common Area Taxes,Pool,Escrow Reserves Fund,Fidelity Bond,Insurance,Management
Senior Community Yes
Ownership Fee Simple
Monthly Total Fees $125
Acceptable Financing Cash, Conventional
Membership Fee Required Required
Listing Terms Cash, Conventional
Num of Pet 2
Special Listing Condition None
Read Less Info
Want to know what your home might be worth? Contact us for a FREE valuation!

Our team is ready to help you sell your home for the highest possible price ASAP

© 2024 My Florida Regional MLS DBA Stellar MLS. All Rights Reserved.
Bought with FUTURE HOME REALTY INC

"Molly's job is to find and attract mastery-based agents to the office, protect the culture, and make sure everyone is happy! "
5425 Golden Gate Pkwy, Naples, FL, 34116, United States






