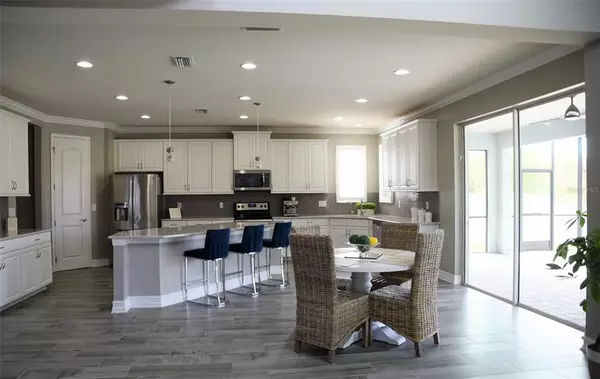$765,000
$750,000
2.0%For more information regarding the value of a property, please contact us for a free consultation.
4 Beds
4 Baths
3,364 SqFt
SOLD DATE : 07/12/2021
Key Details
Sold Price $765,000
Property Type Single Family Home
Sub Type Single Family Residence
Listing Status Sold
Purchase Type For Sale
Square Footage 3,364 sqft
Price per Sqft $227
Subdivision Hixon Preserve
MLS Listing ID A4502232
Sold Date 07/12/21
Bedrooms 4
Full Baths 4
Construction Status Appraisal
HOA Fees $133/mo
HOA Y/N Yes
Year Built 2016
Annual Tax Amount $7,802
Lot Size 6,534 Sqft
Acres 0.15
Property Description
Immaculate 4 bedroom/4 bath CalAtlantic home on a premium Conservation & Cul-Da-Sac homesite in the gated community of Hixon Preserve. One of the newest communities in the highly desirable 33626 location and situated near the entrance to the invitation-only golf course, Old Memorial Golf Club. This beautiful home welcomes you to an open layout, wood like tile floors downstairs, premium wood flooring in hallway upstairs and master bedroom, high ceilings, crown molding, plantation shutters, a heated-salt water pool, extended lanai, and tons of natural light. Beautiful landscape and new gutters.Enjoy your time in the spacious kitchen with an oversized island, large walk-in pantry, stainless steel appliances, beautiful quartz countertops and glass backsplash. The great room is stunning with its high ceiling and the formal dining room features beautifully detailed mill work. All bedrooms are located on the second floor, however, the downstairs office can easily be converted into a 5th bedroom. The spacious master bedroom features high tray ceilings, crown molding, along with a large walk in shower, dual vanities and large walk in closet done by California closets. Large guest bedroom in the front of the house featuring its own full bath and large walk-in closet. Two bedrooms feature their own vanities with shared bathtub. Washer and dryer located on second floor. Built in Container Store storage racks in garage for your organizational needs. Unwind from your day by enjoying the peaceful views from the lanai or take a dip in the heated saltwater pool overlooking the preserve.An ideal location only moments from Citrus Park Mall, Veterans Expressway, Sickles High School and Central to Tampa International Airport, Major Shopping Malls, Restaurants & Award-Winning Beaches! LOW HOA & NO CDD!
Location
State FL
County Hillsborough
Community Hixon Preserve
Zoning RSC-9
Rooms
Other Rooms Den/Library/Office, Formal Dining Room Separate, Great Room
Interior
Interior Features Ceiling Fans(s), Crown Molding, Eat-in Kitchen, High Ceilings, In Wall Pest System, Kitchen/Family Room Combo, Open Floorplan, Tray Ceiling(s), Walk-In Closet(s), Window Treatments
Heating Central
Cooling Central Air
Flooring Carpet, Hardwood, Epoxy, Tile
Fireplace false
Appliance Cooktop, Dishwasher, Disposal, Ice Maker, Kitchen Reverse Osmosis System, Microwave, Range, Refrigerator, Water Softener
Exterior
Exterior Feature Fence, Hurricane Shutters, Irrigation System, Rain Gutters, Sidewalk, Sliding Doors, Sprinkler Metered
Garage Driveway, Garage Door Opener
Garage Spaces 2.0
Fence Vinyl
Pool Child Safety Fence, Heated, In Ground, Lighting, Salt Water, Screen Enclosure
Community Features Sidewalks
Utilities Available BB/HS Internet Available, Cable Available, Cable Connected, Electricity Available, Electricity Connected, Street Lights, Underground Utilities
Amenities Available Fence Restrictions, Gated, Maintenance
Waterfront false
Roof Type Shingle
Parking Type Driveway, Garage Door Opener
Attached Garage true
Garage true
Private Pool Yes
Building
Entry Level Two
Foundation Slab
Lot Size Range 0 to less than 1/4
Sewer Public Sewer
Water Public
Structure Type Stucco
New Construction false
Construction Status Appraisal
Schools
Elementary Schools Citrus Park-Hb
Middle Schools Sergeant Smith Middle-Hb
High Schools Sickles-Hb
Others
Pets Allowed Yes
HOA Fee Include Common Area Taxes,Escrow Reserves Fund,Maintenance Structure,Maintenance Grounds,Maintenance,Private Road
Senior Community No
Ownership Fee Simple
Monthly Total Fees $133
Acceptable Financing Conventional
Membership Fee Required Required
Listing Terms Conventional
Special Listing Condition None
Read Less Info
Want to know what your home might be worth? Contact us for a FREE valuation!

Our team is ready to help you sell your home for the highest possible price ASAP

© 2024 My Florida Regional MLS DBA Stellar MLS. All Rights Reserved.
Bought with CENTURY 21 EAST LAKE REALTY

"Molly's job is to find and attract mastery-based agents to the office, protect the culture, and make sure everyone is happy! "
5425 Golden Gate Pkwy, Naples, FL, 34116, United States






