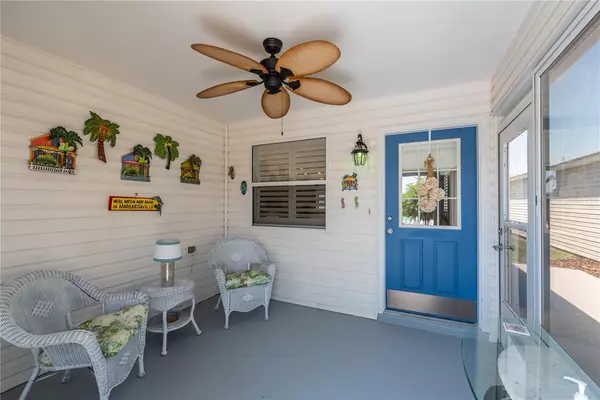$232,000
$224,000
3.6%For more information regarding the value of a property, please contact us for a free consultation.
2 Beds
2 Baths
1,156 SqFt
SOLD DATE : 06/30/2021
Key Details
Sold Price $232,000
Property Type Single Family Home
Sub Type Single Family Residence
Listing Status Sold
Purchase Type For Sale
Square Footage 1,156 sqft
Price per Sqft $200
Subdivision Villages Of Sumter Southern Oaks Villas
MLS Listing ID G5042610
Sold Date 06/30/21
Bedrooms 2
Full Baths 2
Construction Status No Contingency
HOA Y/N No
Year Built 2005
Annual Tax Amount $1,969
Lot Size 3,484 Sqft
Acres 0.08
Lot Dimensions 40x88
Property Description
If you are looking for the PERFECT LOCATION, THE HEART OF THE VILLAGES, short golf cart ride to many Recreation Center, Lake Sumter Landing and Brownwood Paddock Square. Beautifully Appointed Colony Patio Villa this is it! Low maintenance landscaping with ENCLOSED LANAI and outdoor living space. Gently lived in with a very caring and meticulous seller. BEAUTIFUL ENGINEERED HARDWOOD FLOORING in the common area. CROWN MOLDING AND GORGEOUS PLANTATION SHUTTERS throughout this adorable patio home. Large Kitchen with NEWER STAINLESS STEEL APPLIANCES to include GAS STOVE, PANTRY, COUNTER SPACE and SOLAR LIGHT. Exceptional LARGE Master Suite with Spacious WALK-IN Closet. Just bring your suitcase, unpack and get this party started. Take your time to compare and make this your final and most pleasant decision here in The Villages! You will fall in love!
Location
State FL
County Sumter
Community Villages Of Sumter Southern Oaks Villas
Zoning RES
Interior
Interior Features Ceiling Fans(s), Crown Molding, Eat-in Kitchen, Living Room/Dining Room Combo, Open Floorplan, Skylight(s), Thermostat, Walk-In Closet(s), Window Treatments
Heating Central, Natural Gas
Cooling Central Air
Flooring Carpet, Hardwood
Fireplace false
Appliance Dishwasher, Disposal, Dryer, Exhaust Fan, Gas Water Heater, Microwave, Range, Refrigerator, Washer
Exterior
Exterior Feature Irrigation System
Garage Spaces 1.0
Community Features Deed Restrictions, Gated, Golf Carts OK, Golf, Irrigation-Reclaimed Water, Pool, Sidewalks, Tennis Courts
Utilities Available Cable Connected, Electricity Connected, Natural Gas Connected, Public, Sewer Connected, Underground Utilities, Water Connected
Amenities Available Basketball Court, Cable TV, Fence Restrictions, Gated, Golf Course, Maintenance, Pickleball Court(s), Pool, Shuffleboard Court, Tennis Court(s), Trail(s)
Waterfront false
Roof Type Shingle
Porch Enclosed
Attached Garage true
Garage true
Private Pool No
Building
Entry Level One
Foundation Slab
Lot Size Range 0 to less than 1/4
Sewer Public Sewer
Water Public
Architectural Style Patio
Structure Type Vinyl Siding,Wood Frame
New Construction false
Construction Status No Contingency
Others
Pets Allowed Yes
HOA Fee Include Pool
Senior Community Yes
Ownership Fee Simple
Acceptable Financing Cash, Conventional, FHA, VA Loan
Listing Terms Cash, Conventional, FHA, VA Loan
Special Listing Condition None
Read Less Info
Want to know what your home might be worth? Contact us for a FREE valuation!

Our team is ready to help you sell your home for the highest possible price ASAP

© 2024 My Florida Regional MLS DBA Stellar MLS. All Rights Reserved.
Bought with REALTY EXECUTIVES IN THE VILLA

"Molly's job is to find and attract mastery-based agents to the office, protect the culture, and make sure everyone is happy! "
5425 Golden Gate Pkwy, Naples, FL, 34116, United States






