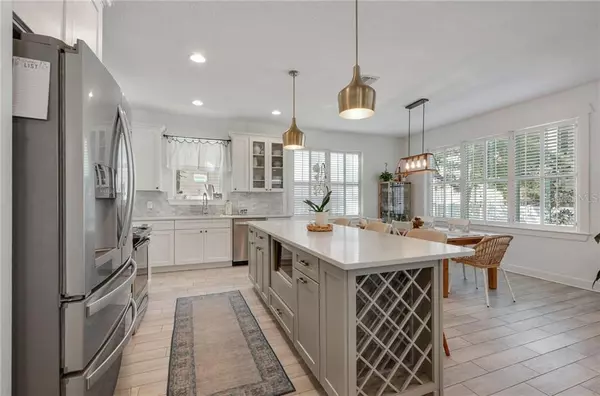$506,500
$469,900
7.8%For more information regarding the value of a property, please contact us for a free consultation.
3 Beds
3 Baths
2,106 SqFt
SOLD DATE : 06/24/2021
Key Details
Sold Price $506,500
Property Type Single Family Home
Sub Type Single Family Residence
Listing Status Sold
Purchase Type For Sale
Square Footage 2,106 sqft
Price per Sqft $240
Subdivision Port Tampa City Map
MLS Listing ID T3299543
Sold Date 06/24/21
Bedrooms 3
Full Baths 2
Half Baths 1
Construction Status Inspections
HOA Y/N No
Year Built 2019
Annual Tax Amount $5,528
Lot Size 4,791 Sqft
Acres 0.11
Lot Dimensions 50x100
Property Description
WOW! Don't wait to build! This 2019 built home is better than new! The moment you walk in the front door you will be greeted with the bright open floor plan. To the left of the entry and just off the garage is a bonus room that the current owners have set up as a "drop zone" and office. The Gourmet Kitchen features an oversized island, upgraded granite countertops, 42'' Shaker cabinets, custom hardware, Stainless whirlpool appliances, Kohler chrome plumbing fixtures and a decorative tile backsplash. This amazing kitchen opens up to the dining/kitchenette and the spacious family room. The french doors off the family room open to a screened oasis featuring "Trex" recycled plastic decking and a built in hot tub. The large yard is fully fenced with low maintenance vinyl fencing. Upstairs you will find 3 spacious rooms including the Master with 13' ceiling heights! Off of the master bedroom is an awesome multi-purpose balcony. The luxurious en suite features granite countertops, large soaking tub, and large walk-in shower. On the other side of the floor you have two large bedrooms and a full bath with granite countertops and a tub/shower combination. The laundry room is also located upstairs. Other upgrades include plantation shutters throughout, led under cabinet lighting and "wood" ceramic tile throughout the home!
Location
State FL
County Hillsborough
Community Port Tampa City Map
Zoning RS-50
Rooms
Other Rooms Breakfast Room Separate, Family Room, Great Room
Interior
Interior Features Ceiling Fans(s), Living Room/Dining Room Combo, Open Floorplan, Solid Surface Counters, Stone Counters, Walk-In Closet(s)
Heating Central, Electric
Cooling Central Air
Flooring Tile
Fireplace false
Appliance Built-In Oven, Convection Oven, Disposal, Electric Water Heater, Microwave, Range Hood, Refrigerator
Exterior
Exterior Feature Balcony, Fence, French Doors
Garage Garage Door Opener
Garage Spaces 2.0
Fence Vinyl
Utilities Available BB/HS Internet Available, Cable Available, Electricity Connected, Sewer Connected, Water Connected
Waterfront false
Roof Type Shingle
Parking Type Garage Door Opener
Attached Garage true
Garage true
Private Pool No
Building
Story 2
Entry Level Two
Foundation Slab
Lot Size Range 0 to less than 1/4
Sewer Public Sewer
Water None
Structure Type Block,Stucco
New Construction false
Construction Status Inspections
Others
Senior Community No
Ownership Fee Simple
Acceptable Financing Cash, Conventional, VA Loan
Listing Terms Cash, Conventional, VA Loan
Special Listing Condition None
Read Less Info
Want to know what your home might be worth? Contact us for a FREE valuation!

Our team is ready to help you sell your home for the highest possible price ASAP

© 2024 My Florida Regional MLS DBA Stellar MLS. All Rights Reserved.
Bought with DALTON WADE INC

"Molly's job is to find and attract mastery-based agents to the office, protect the culture, and make sure everyone is happy! "
5425 Golden Gate Pkwy, Naples, FL, 34116, United States






