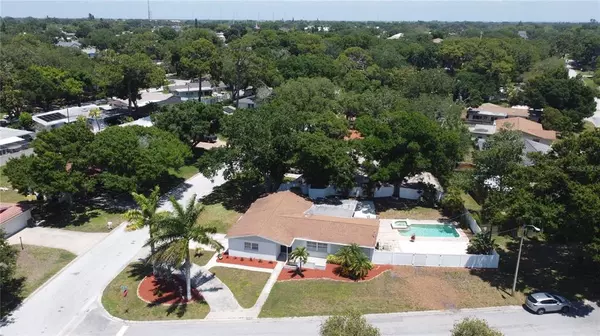$525,000
$525,000
For more information regarding the value of a property, please contact us for a free consultation.
3 Beds
2 Baths
1,616 SqFt
SOLD DATE : 06/11/2021
Key Details
Sold Price $525,000
Property Type Single Family Home
Sub Type Single Family Residence
Listing Status Sold
Purchase Type For Sale
Square Footage 1,616 sqft
Price per Sqft $324
Subdivision Oakhurst Shores
MLS Listing ID U8121224
Sold Date 06/11/21
Bedrooms 3
Full Baths 2
Construction Status Financing,Inspections
HOA Fees $2/ann
HOA Y/N Yes
Year Built 1964
Annual Tax Amount $2,304
Lot Size 0.270 Acres
Acres 0.27
Lot Dimensions 90x129
Property Description
Welcome to OAKHURST SHORES, One of Seminole's finest communities.! Located minutes from Madeira Beach Causeway, this OAKHURST SHORES community is golf cart and bike friendly and near SEMINOLE CITY CENTER, parks, bike trails, restaurants and boat ramps. Entering the front door to the newly painted and REMODELED house, you will notice the new vinyl, wood-look floors and light and bright paint in this totally remodeled home. The Kitchen is the main focus to the Living, Dining and Family Room areas. An OPEN floor plan with split Bedrooms, this house also has great VIEWS from the Hurricane rated WINDOWS in the Family Room to the spacious tree lined back yard and pool/patio area. Master Bedroom Suite with wall to wall closets and Master Bath is truly INVITING. The BACK yard is totally fenced with NEW vinyl fencing for complete privacy. This huge backyard could accommodate your BOAT and trailer or RV or other TOYS ! The POOL and spillover SPA gets sunlight but there is plenty of shade on the LANAI for RELAXING FLORIDA living. This 3 Bedroom, 2 bath home is Zoned for Top Rated Seminole Schools. The LOCATION is prime as this home is minutes from Gulf beaches and BAY PINES VA Health Center , SEMINOLE and LARGO malls, and only 35 minutes to Tampa IntL Airport !
Location
State FL
County Pinellas
Community Oakhurst Shores
Zoning R-3
Interior
Interior Features Ceiling Fans(s), Eat-in Kitchen, Kitchen/Family Room Combo, L Dining, Living Room/Dining Room Combo, Master Bedroom Main Floor, Open Floorplan, Solid Surface Counters, Solid Wood Cabinets, Split Bedroom, Thermostat, Window Treatments
Heating Central
Cooling Central Air
Flooring Vinyl
Fireplace false
Appliance Cooktop, Dishwasher, Disposal, Dryer, Electric Water Heater, Exhaust Fan, Ice Maker, Microwave, Range, Range Hood, Refrigerator, Washer
Exterior
Exterior Feature Fence, Rain Gutters, Sliding Doors
Garage Spaces 2.0
Pool Gunite
Utilities Available BB/HS Internet Available, Cable Available, Cable Connected, Electricity Available, Electricity Connected, Public, Sewer Connected, Street Lights, Water Available, Water Connected
Waterfront false
Roof Type Shingle
Attached Garage true
Garage true
Private Pool Yes
Building
Lot Description Corner Lot
Story 1
Entry Level One
Foundation Slab
Lot Size Range 1/4 to less than 1/2
Sewer Public Sewer
Water Public
Architectural Style Florida
Structure Type Block,Stucco
New Construction false
Construction Status Financing,Inspections
Others
Pets Allowed Yes
Senior Community No
Ownership Fee Simple
Monthly Total Fees $2
Membership Fee Required None
Special Listing Condition None
Read Less Info
Want to know what your home might be worth? Contact us for a FREE valuation!

Our team is ready to help you sell your home for the highest possible price ASAP

© 2024 My Florida Regional MLS DBA Stellar MLS. All Rights Reserved.
Bought with LUXURY & BEACH REALTY INC

"Molly's job is to find and attract mastery-based agents to the office, protect the culture, and make sure everyone is happy! "
5425 Golden Gate Pkwy, Naples, FL, 34116, United States






