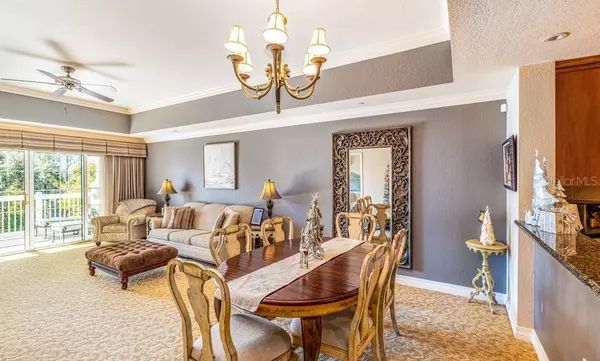$256,000
$259,900
1.5%For more information regarding the value of a property, please contact us for a free consultation.
3 Beds
3 Baths
1,630 SqFt
SOLD DATE : 06/10/2021
Key Details
Sold Price $256,000
Property Type Condo
Sub Type Condominium
Listing Status Sold
Purchase Type For Sale
Square Footage 1,630 sqft
Price per Sqft $157
Subdivision Villas At Reunion Square P3 Condo
MLS Listing ID V4918866
Sold Date 06/10/21
Bedrooms 3
Full Baths 3
Construction Status Appraisal,Financing,Inspections
HOA Fees $524/mo
HOA Y/N Yes
Year Built 2006
Annual Tax Amount $4,616
Lot Size 9,583 Sqft
Acres 0.22
Property Description
The Immaculate Home You Have Been Waiting For Is Here, Stop The Car! This 3 Bedroom 3 Ensuite Bathroom Penthouse Condo Offers All The Upgrades & Update You Have Been Searching For, From The Top Of The Line Stainless Steel Kitchen Appliances Including The All In One Ventless Washer & Dryer To The California Closets, New Flooring In Foyer, Kitchen & Bathrooms & Let's Not Forget The Crown Molding & The Fresh Paint Throughout. Wait, There Is More, The West Facing Oversized Private Balcony Will Be Your Serene Tropical Escape To Take In Afternoon Sun Under The Pair Of New Ceiling Fans Before You End Your Perfect Days With The Breathe Taking Sunsets Back Dropped By The Wooded Green Space That Can Be Your Escape After Enjoying All The Reunion Community Amenities & Luxury You Deserve. This Can Be Your Full-Time/Part-Time Residence Or Investment Property. This Beauty Will Not Last Long Book Your Private Viewing Today!
Location
State FL
County Osceola
Community Villas At Reunion Square P3 Condo
Zoning PUD
Interior
Interior Features Ceiling Fans(s), Crown Molding, Elevator, Living Room/Dining Room Combo, Open Floorplan, Solid Surface Counters, Solid Wood Cabinets, Thermostat, Walk-In Closet(s), Window Treatments
Heating Central, Electric
Cooling Central Air
Flooring Carpet, Laminate
Furnishings Negotiable
Fireplace false
Appliance Convection Oven, Dishwasher, Disposal, Dryer, Electric Water Heater, Microwave, Range, Refrigerator, Washer
Laundry Inside, Laundry Room
Exterior
Exterior Feature Balcony, Sidewalk, Sliding Doors
Community Features Association Recreation - Owned, Deed Restrictions, Fitness Center, Gated, Golf, Playground, Pool, Sidewalks, Tennis Courts
Utilities Available BB/HS Internet Available, Cable Available, Cable Connected, Electricity Available, Electricity Connected, Phone Available, Sewer Available, Sewer Connected, Underground Utilities, Water Available, Water Connected
Amenities Available Elevator(s), Fitness Center, Golf Course, Maintenance, Pool, Spa/Hot Tub, Tennis Court(s)
View Trees/Woods
Roof Type Shingle
Porch Patio
Garage false
Private Pool No
Building
Story 1
Entry Level One
Foundation Slab
Sewer Public Sewer
Water Public
Structure Type Stucco
New Construction false
Construction Status Appraisal,Financing,Inspections
Others
Pets Allowed Yes
HOA Fee Include 24-Hour Guard,Cable TV,Common Area Taxes,Pool,Maintenance Structure,Maintenance Grounds,Pest Control,Pool,Security,Sewer,Trash,Water
Senior Community No
Pet Size Large (61-100 Lbs.)
Ownership Fee Simple
Monthly Total Fees $524
Acceptable Financing Cash, Conventional
Membership Fee Required Required
Listing Terms Cash, Conventional
Num of Pet 2
Special Listing Condition None
Read Less Info
Want to know what your home might be worth? Contact us for a FREE valuation!

Our team is ready to help you sell your home for the highest possible price ASAP

© 2024 My Florida Regional MLS DBA Stellar MLS. All Rights Reserved.
Bought with VACASA FLORIDA, LLC

"Molly's job is to find and attract mastery-based agents to the office, protect the culture, and make sure everyone is happy! "
5425 Golden Gate Pkwy, Naples, FL, 34116, United States






