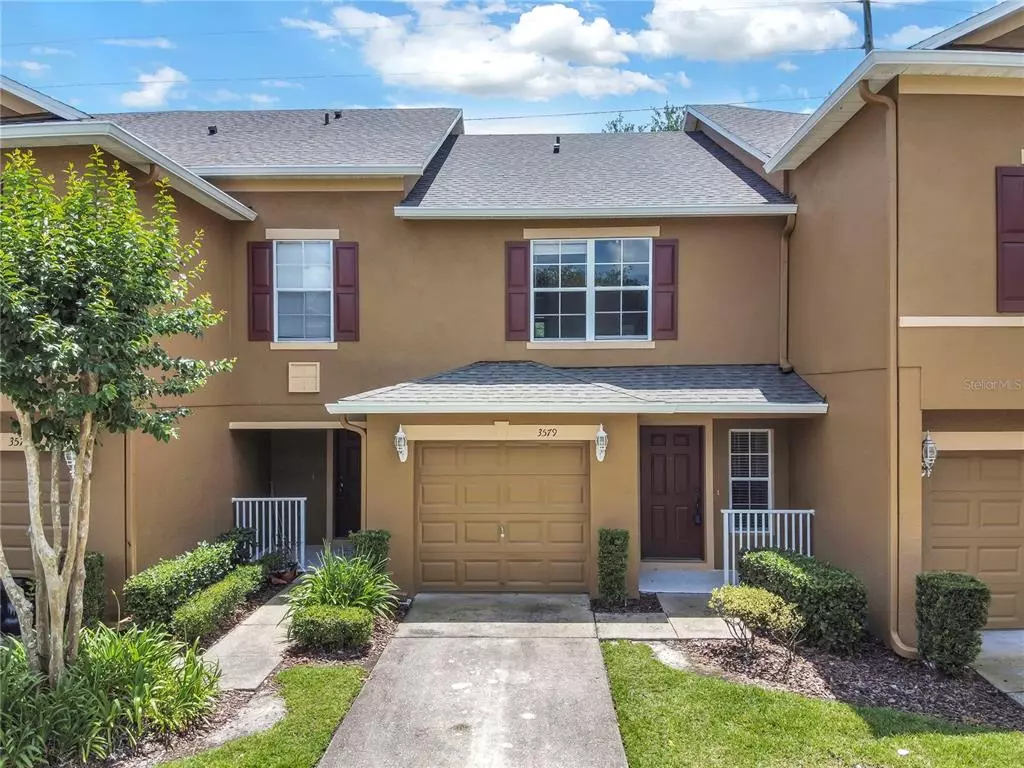$224,500
$219,500
2.3%For more information regarding the value of a property, please contact us for a free consultation.
2 Beds
3 Baths
1,344 SqFt
SOLD DATE : 06/14/2021
Key Details
Sold Price $224,500
Property Type Townhouse
Sub Type Townhouse
Listing Status Sold
Purchase Type For Sale
Square Footage 1,344 sqft
Price per Sqft $167
Subdivision Hawthorne Glen Twnhms
MLS Listing ID O5942176
Sold Date 06/14/21
Bedrooms 2
Full Baths 2
Half Baths 1
Construction Status Financing,Inspections
HOA Fees $229/mo
HOA Y/N Yes
Year Built 2005
Annual Tax Amount $2,585
Lot Size 1,742 Sqft
Acres 0.04
Property Description
Take a look at this beautiful home in the highly desired Hawthorne Glen Townhomes in Oviedo! The community has a gorgeous pool and playground. It’s located just minutes from UCF which makes a perfect place for an investment property but would also be a great starter home! If you love city life, there is plenty of shopping, dining, and nightlife in the area. If you are a lover of the great outdoors, check out the nature trails at the gorgeous Econ River Wilderness Area located less than a mile away! With something for everyone, you really can’t ask for a better location. Inside this lovely townhome, you’ll find a spacious living room, a kitchen with plenty of cabinet and counter space including a breakfast bar. Sliders open to the back patio. The second floor features 2 bedrooms and 2 full bathrooms. When touring this home, don’t forget to take a peek at the huge walk in closet in the master! The Hawthorne Glen community has recently replaced the roof and painted the exterior buildings throughout the community. This really does everything you could want or need. Don’t miss out on this opportunity as homes like this don’t last long in this hot market!
Location
State FL
County Seminole
Community Hawthorne Glen Twnhms
Zoning PUD
Interior
Interior Features Walk-In Closet(s)
Heating Central
Cooling Central Air
Flooring Carpet, Laminate
Fireplace false
Appliance Dishwasher, Dryer, Range, Refrigerator, Washer
Laundry Inside, Upper Level
Exterior
Exterior Feature Lighting, Sliding Doors
Garage Driveway, Guest
Garage Spaces 1.0
Community Features Playground, Pool
Utilities Available Public
Waterfront false
Roof Type Shingle
Porch Patio
Parking Type Driveway, Guest
Attached Garage true
Garage true
Private Pool No
Building
Lot Description Paved
Story 2
Entry Level Two
Foundation Slab
Lot Size Range 0 to less than 1/4
Sewer Public Sewer
Water Public
Structure Type Stucco
New Construction false
Construction Status Financing,Inspections
Schools
Elementary Schools Carillon Elementary
Middle Schools Jackson Heights Middle
High Schools Hagerty High
Others
Pets Allowed Breed Restrictions, Yes
HOA Fee Include Pool,Maintenance Structure,Recreational Facilities
Senior Community No
Ownership Fee Simple
Monthly Total Fees $229
Acceptable Financing Cash, Conventional, FHA, VA Loan
Membership Fee Required Required
Listing Terms Cash, Conventional, FHA, VA Loan
Num of Pet 3
Special Listing Condition None
Read Less Info
Want to know what your home might be worth? Contact us for a FREE valuation!

Our team is ready to help you sell your home for the highest possible price ASAP

© 2024 My Florida Regional MLS DBA Stellar MLS. All Rights Reserved.
Bought with CHARLES RUTENBERG REALTY ORLANDO

"Molly's job is to find and attract mastery-based agents to the office, protect the culture, and make sure everyone is happy! "
5425 Golden Gate Pkwy, Naples, FL, 34116, United States






