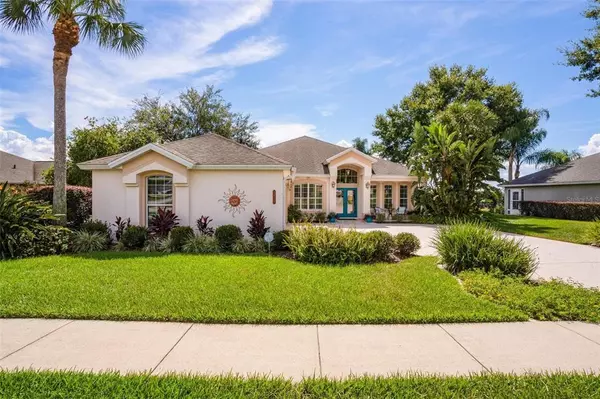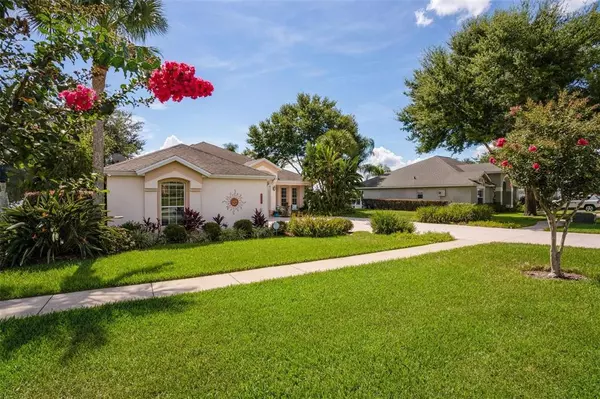$550,000
$449,500
22.4%For more information regarding the value of a property, please contact us for a free consultation.
3 Beds
3 Baths
2,081 SqFt
SOLD DATE : 10/22/2021
Key Details
Sold Price $550,000
Property Type Single Family Home
Sub Type Single Family Residence
Listing Status Sold
Purchase Type For Sale
Square Footage 2,081 sqft
Price per Sqft $264
Subdivision Tavares Lakeside At Tavares Tr A & B
MLS Listing ID G5047013
Sold Date 10/22/21
Bedrooms 3
Full Baths 3
Construction Status Financing,Inspections
HOA Fees $25/mo
HOA Y/N Yes
Year Built 2005
Annual Tax Amount $3,247
Lot Size 0.510 Acres
Acres 0.51
Property Description
Spectacular lakefront home custom-designed to integrate the living area, lanai, pool, and lake into a relaxing Florida-style home. Living here is like being on a tropical paradise vacation every day of the year with incredible views from both the indoor and the very private outdoor living areas. The 2,081 sq ft interior is so open you can actually view the rear pool and lake area through the house from the glass front doors (featuring etched heron scene). The massive outdoor living/entertainment space (an additional 1,500 sq ft) is fully enclosed with a finished surface, surrounded by tropical landscaping designed to provide maximum privacy for the centerpiece, a large (38 ft long) pool and spa overlooking the beautiful 100-acre spring-fed Lake Idamere. Finish that work report, have dinner on the lanai, relax with a book while sunbathing around the pool, grill those perfect steaks under cover, swim comfortably year-round in the self-cleaning, solar/electric heated pool and spa, watch the skiers perform, seaplanes take off and land, or just marvel at the million-dollar sunsets across the lake. And, that view will remain natural as it is home to the county's beautiful Lake Idamere Park. This is not your ordinary (boring) house...this stunning home was purposely designed and built by the current owners for Florida Sunshine State living at its best. You will enjoy many upgraded features including a lake irrigation system, custom plantation shutters, whole-home sound system, custom laundry room with under cabinet washer/dryer and a convenient sink, along with many special architectural interior details. The kitchen, casual dining and family room are open and have large glass sliding doors to access the lanai and pool area providing a feeling of one continuous space with views of the lake. Your master bedroom is on the lake side and also overlooks the lanai, pool, and lake. Imagine waking up and looking out the oversized windows to a gorgeous view of the lake...and that's just the start of your day in this amazing home. Although this home has all the city limit benefits, it possesses that rare "neighborless" feel with the lake in the back and tropical landscaping on each side of the spacious half-acre lot. Many homes are labeled "move in ready" and fall far short...this senior-owned home with Executive-level finishes (including a 3-car garage) is spotlessly clean and has a barely lived in, new look and feel. In summary, this is one of the most remarkable properties in Lake County, home to America's Seaplane City, Tavares, Florida. And best of all it is an affordable waterfront property where you can actually live the benefits of this wonderful area each and every moment!
Location
State FL
County Lake
Community Tavares Lakeside At Tavares Tr A & B
Zoning CFD
Rooms
Other Rooms Attic, Family Room, Formal Dining Room Separate, Formal Living Room Separate
Interior
Interior Features Ceiling Fans(s), Coffered Ceiling(s), Crown Molding, Eat-in Kitchen, High Ceilings, In Wall Pest System, Kitchen/Family Room Combo, Living Room/Dining Room Combo, Open Floorplan, Pest Guard System, Solid Surface Counters, Solid Wood Cabinets, Thermostat, Tray Ceiling(s), Vaulted Ceiling(s), Walk-In Closet(s), Window Treatments
Heating Central, Electric, Heat Pump
Cooling Central Air
Flooring Carpet, Ceramic Tile, Tile, Wood
Furnishings Negotiable
Fireplace false
Appliance Dishwasher, Disposal, Dryer, Electric Water Heater, Microwave, Range, Refrigerator, Washer
Laundry Inside, Laundry Room
Exterior
Exterior Feature Irrigation System, Lighting, Rain Gutters, Sliding Doors
Parking Features Driveway, Garage Door Opener, Garage Faces Side
Garage Spaces 3.0
Pool Fiberglass, Heated, In Ground, Pool Sweep, Screen Enclosure, Self Cleaning, Solar Heat
Community Features Boat Ramp, Deed Restrictions, Fishing, Irrigation-Reclaimed Water, Playground, Sidewalks, Water Access, Waterfront
Utilities Available Cable Available, Electricity Connected, Phone Available, Public, Sewer Connected, Sprinkler Meter, Sprinkler Recycled, Street Lights, Underground Utilities, Water Connected
Amenities Available Dock, Playground, Private Boat Ramp
Waterfront Description Lake
View Y/N 1
Water Access 1
Water Access Desc Lake
View Pool, Water
Roof Type Shingle
Porch Covered, Front Porch, Rear Porch, Screened
Attached Garage true
Garage true
Private Pool Yes
Building
Lot Description City Limits, Level, Sidewalk
Story 1
Entry Level One
Foundation Slab
Lot Size Range 1/2 to less than 1
Sewer Public Sewer
Water Canal/Lake For Irrigation, Public
Architectural Style Florida
Structure Type Block,Stucco
New Construction false
Construction Status Financing,Inspections
Schools
Elementary Schools Astatula Elem
Middle Schools Tavares Middle=Tavares Middle
High Schools Tavares High
Others
Pets Allowed Yes
Senior Community No
Ownership Fee Simple
Monthly Total Fees $25
Acceptable Financing Cash, Conventional, FHA, USDA Loan, VA Loan
Membership Fee Required Required
Listing Terms Cash, Conventional, FHA, USDA Loan, VA Loan
Special Listing Condition None
Read Less Info
Want to know what your home might be worth? Contact us for a FREE valuation!

Our team is ready to help you sell your home for the highest possible price ASAP

© 2024 My Florida Regional MLS DBA Stellar MLS. All Rights Reserved.
Bought with BRIJE REAL ESTATE LLC

"Molly's job is to find and attract mastery-based agents to the office, protect the culture, and make sure everyone is happy! "
5425 Golden Gate Pkwy, Naples, FL, 34116, United States






