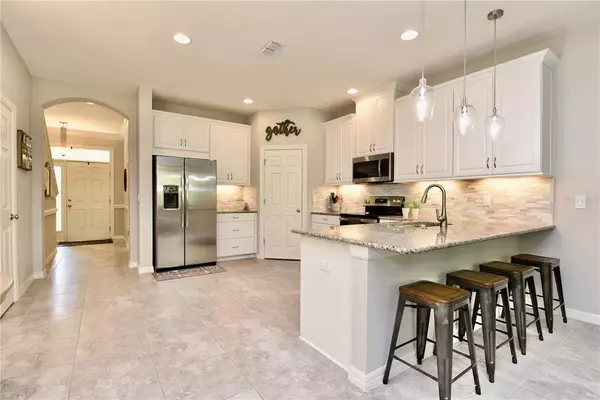$366,000
$355,000
3.1%For more information regarding the value of a property, please contact us for a free consultation.
3 Beds
3 Baths
1,773 SqFt
SOLD DATE : 10/25/2021
Key Details
Sold Price $366,000
Property Type Townhouse
Sub Type Townhouse
Listing Status Sold
Purchase Type For Sale
Square Footage 1,773 sqft
Price per Sqft $206
Subdivision Tuscany Woods Preserve
MLS Listing ID U8135569
Sold Date 10/25/21
Bedrooms 3
Full Baths 2
Half Baths 1
Construction Status Financing,Inspections
HOA Fees $328/qua
HOA Y/N Yes
Year Built 2017
Annual Tax Amount $3,641
Lot Size 3,049 Sqft
Acres 0.07
Property Description
Welcome home to carefree Florida living in the gated community of Tuscany Woods! From the moment you enter this 3 bedroom, 2.5 bath townhome you're greeted with nearly $25,000 in superb upgrades including crown molding in the foyer. You'll appreciate being in an end unit where the neighboring building is angled for distance and privacy. The open floor plan provides beautiful conservation views through the rear sliding glass doors where you'll find a patio that's perfect for grilling. White kitchen cabinets topped with crown molding, upgraded granite counters with breakfast bar, GE stainless steel appliances and a walk-in pantry are the jewels to the downstairs interior. Finishing off the downstairs is the dining room, a large living room, powder room, tile floors for easy maintenance, and 1-car garage. Upstairs you'll find a split bedroom layout with the guest bedrooms and full bathroom to the front and the master suite that spans across the entire rear of the home. The master bedroom spans across the rear of the home and has a sizeable walk-in closet, en-suite bath with large shower, dual sink vanity with granite counter, water closet and linen closet. The seller upgraded to CAT5 Ethernet hard wiring downstairs and in the bedrooms. Ideally located in Oldsmar near the spray park, rec center, Walmart, shopping, movies theater, and Tampa Road (which provides easy access to Tampa, the airport, and US 19).
Location
State FL
County Pinellas
Community Tuscany Woods Preserve
Interior
Interior Features Crown Molding, High Ceilings, In Wall Pest System, Kitchen/Family Room Combo, Living Room/Dining Room Combo, Dormitorio Principal Arriba, Open Floorplan, Split Bedroom, Stone Counters, Thermostat, Vaulted Ceiling(s), Walk-In Closet(s), Window Treatments
Heating Central, Electric
Cooling Central Air
Flooring Carpet, Tile
Furnishings Unfurnished
Fireplace false
Appliance Dishwasher, Disposal, Electric Water Heater, Microwave, Range, Refrigerator
Laundry Inside, Laundry Closet, Upper Level
Exterior
Exterior Feature Hurricane Shutters, Irrigation System, Rain Gutters, Sidewalk, Sliding Doors
Garage Driveway, Garage Door Opener, Guest
Garage Spaces 1.0
Community Features Buyer Approval Required, Deed Restrictions, Gated, Sidewalks
Utilities Available Public
Amenities Available Fence Restrictions, Gated, Maintenance, Vehicle Restrictions
Waterfront false
View Trees/Woods
Roof Type Shingle
Porch Rear Porch
Parking Type Driveway, Garage Door Opener, Guest
Attached Garage true
Garage true
Private Pool No
Building
Lot Description City Limits, Sidewalk, Paved, Private
Story 2
Entry Level Two
Foundation Slab
Lot Size Range 0 to less than 1/4
Builder Name Taylor Morrison
Sewer Public Sewer
Water Public
Structure Type Block,Stucco,Wood Frame
New Construction false
Construction Status Financing,Inspections
Schools
Elementary Schools Forest Lakes Elementary-Pn
Middle Schools Carwise Middle-Pn
High Schools East Lake High-Pn
Others
Pets Allowed Breed Restrictions, Number Limit, Yes
HOA Fee Include Maintenance Grounds,Management,Private Road,Sewer,Trash
Senior Community Yes
Ownership Fee Simple
Monthly Total Fees $328
Acceptable Financing Cash, Conventional, FHA, VA Loan
Membership Fee Required Required
Listing Terms Cash, Conventional, FHA, VA Loan
Num of Pet 3
Special Listing Condition None
Read Less Info
Want to know what your home might be worth? Contact us for a FREE valuation!

Our team is ready to help you sell your home for the highest possible price ASAP

© 2024 My Florida Regional MLS DBA Stellar MLS. All Rights Reserved.
Bought with KELLER WILLIAMS REALTY

"Molly's job is to find and attract mastery-based agents to the office, protect the culture, and make sure everyone is happy! "
5425 Golden Gate Pkwy, Naples, FL, 34116, United States






