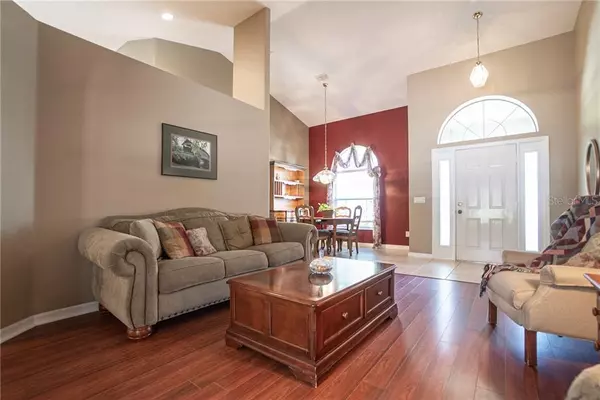$355,000
$340,000
4.4%For more information regarding the value of a property, please contact us for a free consultation.
4 Beds
3 Baths
2,037 SqFt
SOLD DATE : 06/04/2021
Key Details
Sold Price $355,000
Property Type Single Family Home
Sub Type Single Family Residence
Listing Status Sold
Purchase Type For Sale
Square Footage 2,037 sqft
Price per Sqft $174
Subdivision Indian Lakes Ph 02 B
MLS Listing ID S5048819
Sold Date 06/04/21
Bedrooms 4
Full Baths 3
Construction Status Appraisal,Financing
HOA Fees $50/ann
HOA Y/N Yes
Year Built 2002
Annual Tax Amount $2,013
Lot Size 9,147 Sqft
Acres 0.21
Property Description
END YOUR DAY WITH A SPLASH! You'll adore this 4 bedroom 3 bath pool home that's tucked away within the popular Indian Lakes neighborhood. Your family will love splashing around in the pool and with the open floor plan, you can keep a close eye on all of the pool time shenanigans. The sellers are the original owners and had this home built with many upgrades. The gourmet kitchen offers large wood cabinets, Quartz counter tops & a large pantry. Additional features include Roof shingles that are 30-year architectural grade, fully insulated walls, a Nest thermostat, Security System, pool deck covered with pavers, solar panals to heat the pool, NEW AC installed in 2020, NEW Water Heater installed in 2021, NEW Washer & Dryer in 2020, an 8x10 Shed and SO MUCH MORE. This home also offers a low HOA fee. Conveniently located minutes from Florida's Turnpike, Orlando's area attractions, Lake Nona, Medical City and the Orlando International Airport. Schedule your showing today!
Location
State FL
County Osceola
Community Indian Lakes Ph 02 B
Zoning SR1B
Interior
Interior Features Ceiling Fans(s), High Ceilings, Kitchen/Family Room Combo, Solid Wood Cabinets, Thermostat, Walk-In Closet(s), Window Treatments
Heating Central
Cooling Central Air
Flooring Ceramic Tile, Laminate
Fireplace false
Appliance Built-In Oven, Cooktop, Dishwasher, Disposal, Dryer, Electric Water Heater, Microwave, Range, Range Hood, Refrigerator, Washer
Laundry Laundry Room
Exterior
Exterior Feature Fence, Irrigation System, Lighting, Sidewalk, Sliding Doors
Garage Driveway, Garage Door Opener
Garage Spaces 2.0
Fence Other
Pool Child Safety Fence, Deck, Gunite, In Ground, Outside Bath Access, Screen Enclosure, Solar Heat
Community Features Deed Restrictions, Park, Playground, Pool, Tennis Courts
Utilities Available BB/HS Internet Available, Cable Available, Cable Connected, Electricity Available, Electricity Connected, Public, Sprinkler Recycled, Street Lights, Underground Utilities, Water Connected
Waterfront false
View Pool
Roof Type Shingle
Parking Type Driveway, Garage Door Opener
Attached Garage true
Garage true
Private Pool Yes
Building
Lot Description City Limits, In County, Near Public Transit, Sidewalk, Paved
Entry Level One
Foundation Slab
Lot Size Range 0 to less than 1/4
Sewer Public Sewer
Water Public
Structure Type Block,Stucco
New Construction false
Construction Status Appraisal,Financing
Others
Pets Allowed Yes
Senior Community No
Ownership Fee Simple
Monthly Total Fees $50
Acceptable Financing Cash, Conventional
Membership Fee Required Required
Listing Terms Cash, Conventional
Special Listing Condition None
Read Less Info
Want to know what your home might be worth? Contact us for a FREE valuation!

Our team is ready to help you sell your home for the highest possible price ASAP

© 2024 My Florida Regional MLS DBA Stellar MLS. All Rights Reserved.
Bought with INVESTOR'S HOME REALTY

"Molly's job is to find and attract mastery-based agents to the office, protect the culture, and make sure everyone is happy! "
5425 Golden Gate Pkwy, Naples, FL, 34116, United States






