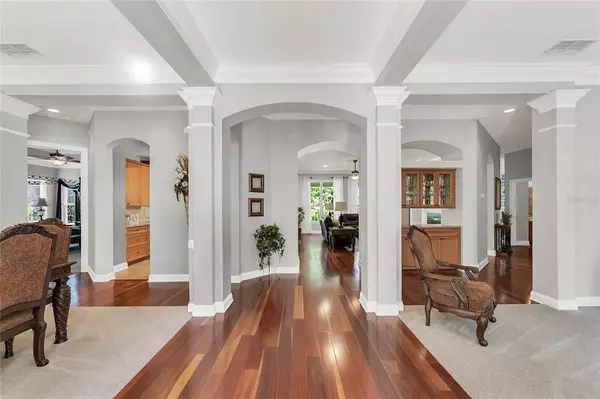$580,000
$600,000
3.3%For more information regarding the value of a property, please contact us for a free consultation.
4 Beds
3 Baths
3,190 SqFt
SOLD DATE : 05/28/2021
Key Details
Sold Price $580,000
Property Type Single Family Home
Sub Type Single Family Residence
Listing Status Sold
Purchase Type For Sale
Square Footage 3,190 sqft
Price per Sqft $181
Subdivision Heathrow Country Estate
MLS Listing ID N6115139
Sold Date 05/28/21
Bedrooms 4
Full Baths 3
HOA Fees $270/qua
HOA Y/N Yes
Year Built 2006
Annual Tax Amount $4,431
Lot Size 0.400 Acres
Acres 0.4
Property Description
You’ll love the classic beauty of this charming David Weekley home. Step into spaciousness and relax in the luxury of your surroundings. Four bedrooms, three bathrooms, and a home office. Large, open kitchen. Oversized bedrooms and closets. Custom, built-in bookshelves. Cozy fireplace. Crown molding. Brazilian cherry flooring. Private, fenced back yard. Located in the prestigious, one-of-a-kind RedTail community, this home has everything you’d expect, and more. The pictures tell the story. It’s a story of tranquility, serenity, and peace. A story of fun, family gatherings, and friends. A story of recreation, relaxation, and radiant living. Start a new chapter in your life and let your dreams come true. You’ll be close to everything you need and many things you want. All furniture is available, and so is an EZGO RX Freedom golf cart that will carry you around the 18-hole course, or to the pool, fitness center, tennis courts, and clubhouse. Call today for your private showing!
Location
State FL
County Lake
Community Heathrow Country Estate
Zoning PUD
Interior
Interior Features Built-in Features, Ceiling Fans(s), Crown Molding, Eat-in Kitchen, High Ceilings, Kitchen/Family Room Combo, Open Floorplan, Solid Wood Cabinets, Split Bedroom, Stone Counters, Thermostat, Walk-In Closet(s), Window Treatments
Heating Central
Cooling Central Air
Flooring Carpet, Ceramic Tile, Laminate
Fireplaces Type Family Room
Furnishings Negotiable
Fireplace true
Appliance Dishwasher, Disposal, Dryer, Microwave, Range Hood, Refrigerator, Washer
Exterior
Exterior Feature Fence, Rain Gutters, Sidewalk
Garage Spaces 3.0
Community Features Fitness Center, Gated, Golf Carts OK, Golf, Irrigation-Reclaimed Water, Pool, Sidewalks, Tennis Courts
Utilities Available Cable Available, Electricity Available
Amenities Available Fitness Center, Gated, Golf Course, Pool, Recreation Facilities, Spa/Hot Tub
Waterfront false
Roof Type Tile
Attached Garage true
Garage true
Private Pool No
Building
Story 1
Entry Level One
Foundation Slab
Lot Size Range 1/4 to less than 1/2
Sewer Public Sewer
Water Public
Structure Type Block,Stucco
New Construction false
Schools
Elementary Schools Sorrento Elementary
Middle Schools Mount Dora Middle
High Schools Mount Dora High
Others
Pets Allowed Yes
HOA Fee Include Maintenance Grounds,Security
Senior Community No
Ownership Fee Simple
Monthly Total Fees $320
Acceptable Financing Cash, Conventional, FHA, VA Loan
Membership Fee Required Required
Listing Terms Cash, Conventional, FHA, VA Loan
Num of Pet 3
Special Listing Condition None
Read Less Info
Want to know what your home might be worth? Contact us for a FREE valuation!

Our team is ready to help you sell your home for the highest possible price ASAP

© 2024 My Florida Regional MLS DBA Stellar MLS. All Rights Reserved.
Bought with PROMAX PROPERTY SOLUTIONS

"Molly's job is to find and attract mastery-based agents to the office, protect the culture, and make sure everyone is happy! "
5425 Golden Gate Pkwy, Naples, FL, 34116, United States






