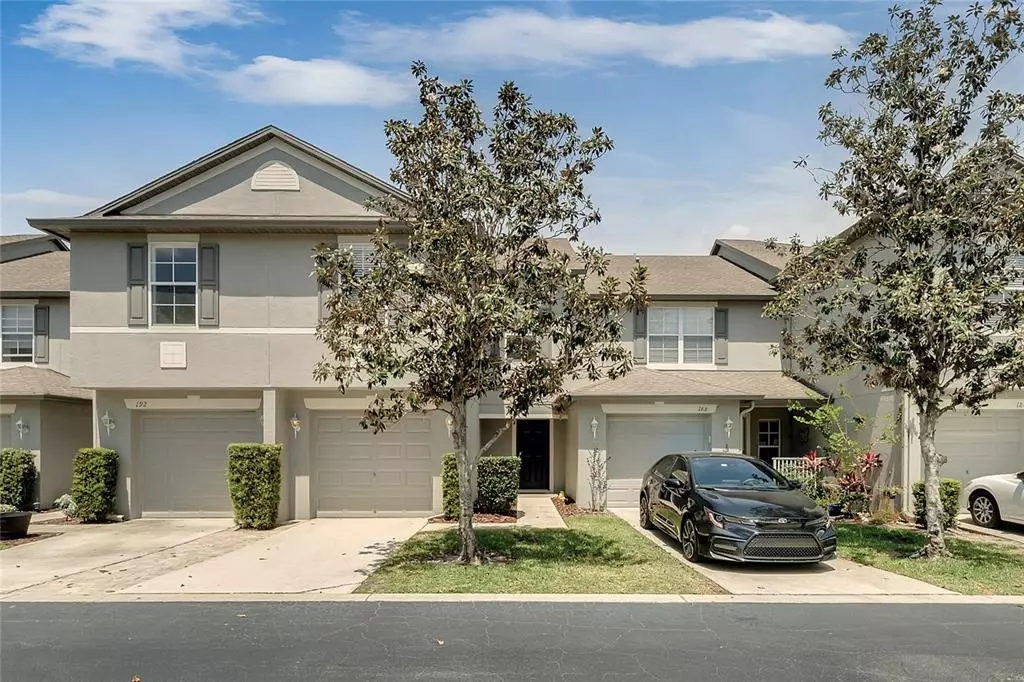$248,000
$248,000
For more information regarding the value of a property, please contact us for a free consultation.
3 Beds
3 Baths
1,468 SqFt
SOLD DATE : 05/19/2021
Key Details
Sold Price $248,000
Property Type Townhouse
Sub Type Townhouse
Listing Status Sold
Purchase Type For Sale
Square Footage 1,468 sqft
Price per Sqft $168
Subdivision Heritage Park Twnhms
MLS Listing ID O5937170
Sold Date 05/19/21
Bedrooms 3
Full Baths 2
Half Baths 1
Construction Status Appraisal,Financing,Inspections
HOA Fees $195/mo
HOA Y/N Yes
Year Built 2005
Annual Tax Amount $842
Lot Size 1,742 Sqft
Acres 0.04
Property Description
Perfect opportunity to own this GENTLY LIVED IN, IMMACULATE TOWNHOME in the GATED COMMUNITY OF HERITAGE PARK, within walking distance to Winter Springs High School, Central Winds Sports Park, Seminole Trail, Picnic and Dog Park. Mrs Clean lives here! Take advantage of this very well maintained, contemporary open floor plan where you'll enjoy preparing meals in the Spacious Kitchen, with Breakfast Bar, Side Bar, Closet Pantry, and New Look Appliances, and access to the garage. The Living Room/ Dining Room Combination has sliders to the open porch and inviting grassy space shaded with beautiful Oak trees. Upstairs you'll find a Roomy Master Bedroom en suite, complete with large walk in closet, dual vanity and generous shower, down the hall you'll find two good sized bedrooms separate from the Master.. Updates include, A/C, Garage Door Opener, New Toilets, as well as the EXCELLENT GENERAL MAINTENANCE. Perfect Starter home, Size Down or Investment Property in the popular Winter Springs! Great location inside the community, BEAUTIFUL POOL and PLAYGROUND, just steps away. Located off of 434 close to the 417, 17-92, Bus stop, Grocery Stores, Excellent Seminole County Schools, and many nearby amenities.
Location
State FL
County Seminole
Community Heritage Park Twnhms
Zoning C-1
Rooms
Other Rooms Inside Utility
Interior
Interior Features Ceiling Fans(s), High Ceilings, In Wall Pest System, Living Room/Dining Room Combo, Open Floorplan, Solid Wood Cabinets, Split Bedroom, Walk-In Closet(s)
Heating Electric
Cooling Central Air
Flooring Carpet, Ceramic Tile
Furnishings Unfurnished
Fireplace false
Appliance Dishwasher, Disposal, Electric Water Heater, Ice Maker, Microwave, Range, Refrigerator
Exterior
Exterior Feature Irrigation System, Rain Gutters, Sliding Doors
Garage Garage Door Opener
Garage Spaces 1.0
Community Features Gated, Playground, Pool
Utilities Available BB/HS Internet Available, Street Lights
Amenities Available Gated, Playground, Pool
Waterfront false
View Park/Greenbelt, Trees/Woods
Roof Type Shingle
Porch Front Porch, Rear Porch
Parking Type Garage Door Opener
Attached Garage true
Garage true
Private Pool No
Building
Lot Description Greenbelt, City Limits
Story 2
Entry Level Two
Foundation Slab
Lot Size Range 0 to less than 1/4
Sewer Public Sewer
Water Public
Architectural Style Contemporary
Structure Type Block,Stucco
New Construction false
Construction Status Appraisal,Financing,Inspections
Schools
Elementary Schools Layer Elementary
Middle Schools Indian Trails Middle
High Schools Winter Springs High
Others
Pets Allowed Yes
HOA Fee Include Pool,Maintenance Structure,Maintenance Grounds,Pest Control,Pool
Senior Community No
Ownership Fee Simple
Monthly Total Fees $195
Acceptable Financing Cash, Conventional, FHA, VA Loan
Membership Fee Required Required
Listing Terms Cash, Conventional, FHA, VA Loan
Special Listing Condition None
Read Less Info
Want to know what your home might be worth? Contact us for a FREE valuation!

Our team is ready to help you sell your home for the highest possible price ASAP

© 2024 My Florida Regional MLS DBA Stellar MLS. All Rights Reserved.
Bought with CREEGAN GROUP

"Molly's job is to find and attract mastery-based agents to the office, protect the culture, and make sure everyone is happy! "
5425 Golden Gate Pkwy, Naples, FL, 34116, United States






