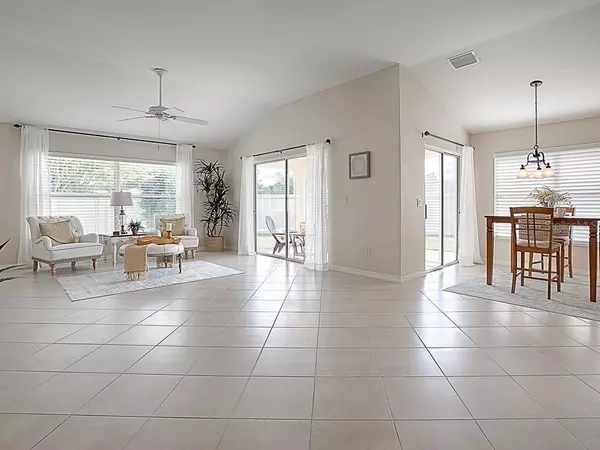$370,000
$369,900
For more information regarding the value of a property, please contact us for a free consultation.
3 Beds
2 Baths
1,612 SqFt
SOLD DATE : 05/04/2021
Key Details
Sold Price $370,000
Property Type Single Family Home
Sub Type Villa
Listing Status Sold
Purchase Type For Sale
Square Footage 1,612 sqft
Price per Sqft $229
Subdivision The Villages
MLS Listing ID G5040347
Sold Date 05/04/21
Bedrooms 3
Full Baths 2
Construction Status Inspections
HOA Y/N No
Year Built 2006
Annual Tax Amount $3,084
Lot Size 7,405 Sqft
Acres 0.17
Property Description
In the Village of SABLE CHASE! On a CORNER LOT! This Lovely 3/2 STUCCO Courtyard Villa has a BRAND NEW ROOF (2021) and ROOM For a POOL! HAND-Finished VOLUME Ceilings (no popcorn). Beautiful TILE on the DIAGONAL in Living and Dining Room. OPEN Concept Kitchen with GAS Range, TILE Flooring, RAISED-PANEL Cabinets w/Crown Molding, and some PULL-OUT Shelves. AMAZING LOCATION Just a FEW MINUTES to Lake SUMTER LANDING! SO Close to the FUN, the MUSIC, the DANCING, the RESTAURANTS, the SHOPPING - The VILLAGES Lifestyle! The Master Bedroom has an EN-SUITE Bath w/DUAL SINKS, TILED WALK-IN Shower, and a Spacious WALK-IN Closet. Tax line reflects property taxes only. Bond Assessment is $702.65/year. Bond Payoff is $6,356.48. Maintenance Assessment is $322.06/year. Fire Dept. $124/year. Note: Square footage information is taken from the Public Record and is deemed reliable, but not guaranteed. Room and garage dimensions are approximate and not guaranteed: buyer to verify.
Location
State FL
County Sumter
Community The Villages
Zoning RES
Interior
Interior Features Cathedral Ceiling(s), Ceiling Fans(s), High Ceilings, Open Floorplan, Vaulted Ceiling(s)
Heating Natural Gas
Cooling Central Air
Flooring Carpet, Tile
Fireplace false
Appliance Dishwasher, Range, Refrigerator
Exterior
Exterior Feature Sidewalk
Parking Features Golf Cart Parking
Garage Spaces 1.0
Community Features Deed Restrictions, Golf, Pool, Tennis Courts
Utilities Available BB/HS Internet Available, Cable Available, Electricity Connected, Natural Gas Connected, Water Connected
Amenities Available Pool, Recreation Facilities, Tennis Court(s)
Roof Type Shingle
Porch Rear Porch, Screened
Attached Garage true
Garage true
Private Pool No
Building
Lot Description Corner Lot, Oversized Lot
Entry Level One
Foundation Slab
Lot Size Range 0 to less than 1/4
Sewer Public Sewer
Water Public
Structure Type Stucco
New Construction false
Construction Status Inspections
Others
Pets Allowed Yes
Senior Community Yes
Ownership Fee Simple
Monthly Total Fees $164
Acceptable Financing Cash, Conventional
Membership Fee Required Optional
Listing Terms Cash, Conventional
Special Listing Condition None
Read Less Info
Want to know what your home might be worth? Contact us for a FREE valuation!

Our team is ready to help you sell your home for the highest possible price ASAP

© 2024 My Florida Regional MLS DBA Stellar MLS. All Rights Reserved.
Bought with SELLSTATE SUPERIOR REALTY

"Molly's job is to find and attract mastery-based agents to the office, protect the culture, and make sure everyone is happy! "
5425 Golden Gate Pkwy, Naples, FL, 34116, United States






