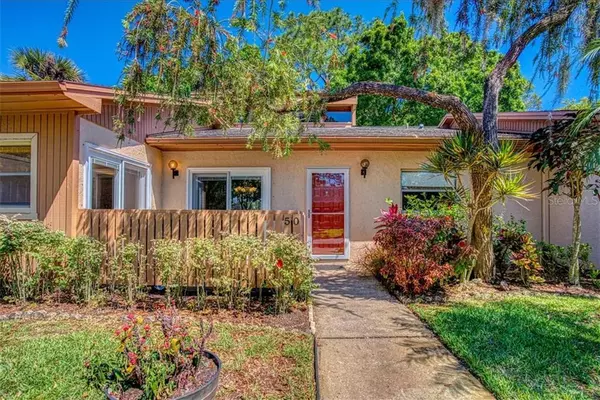$300,000
$282,500
6.2%For more information regarding the value of a property, please contact us for a free consultation.
3 Beds
2 Baths
1,745 SqFt
SOLD DATE : 05/10/2021
Key Details
Sold Price $300,000
Property Type Single Family Home
Sub Type Villa
Listing Status Sold
Purchase Type For Sale
Square Footage 1,745 sqft
Price per Sqft $171
Subdivision East Lake Woodlands Cluster Homes
MLS Listing ID U8118882
Sold Date 05/10/21
Bedrooms 3
Full Baths 2
Construction Status Financing,Inspections
HOA Fees $350/mo
HOA Y/N Yes
Year Built 1981
Annual Tax Amount $2,684
Lot Size 3,484 Sqft
Acres 0.08
Property Description
What is not to love about this great villa and stellar location it offers. Within the gated community of East Lake Woodlands, this unit acutally has both a golf course and pond view with an extended outdoor patio of pavers perfect for a portable firepit and lots of outdoor entertaining! Entering the front of the home, you will notice another outdoor patio space with entrance to the newer framed front door and new dining room windows. The new sliding doors from the breakfast/kitchen area offer easy access to the remodeled kitchen. Numerous wooden cabinets with solid surface counters and the newer stainless appliances are big pluses along with the coffee counter. A laundry closet is close by for convenience. The pass through/snack bar area allows easy access to the formal dining as well as more space for entertaining. The extremely high vaulted ceilings add a warmth to the spacious family room and give a feeling of warmth with the cedar look finish. Beyond the family room is the enclosed Bonus room with a full wall of windows for those great view and a door for easy access to the outdoor. There is even an additional storage area. Back inside, this split plan offers a Master en suite with an updated bath including wood cabinetry, granite and a huge walk-in tiled shower complete with decorative tile and glass doors. A Master closet as well as all of the other closets has been fitted with a closet system for storage efficiency. The other side of the home houses the additional bedrooms along with another updated bath with granite, a tub/shower combo and granite counter tops. Newer A/C and air handler 2017 along with all duct work replaced in 2019. Freshly painted inside and ready for new owners. Sq. Ft includes the heated and cooled Bonus room complete with A/C venting
Location
State FL
County Pinellas
Community East Lake Woodlands Cluster Homes
Zoning RPD-5
Rooms
Other Rooms Bonus Room, Breakfast Room Separate, Family Room, Formal Dining Room Separate, Inside Utility
Interior
Interior Features Cathedral Ceiling(s), Ceiling Fans(s), Eat-in Kitchen, High Ceilings, Open Floorplan, Skylight(s), Solid Surface Counters, Solid Wood Cabinets, Split Bedroom, Stone Counters, Vaulted Ceiling(s), Walk-In Closet(s), Window Treatments
Heating Central, Electric
Cooling Central Air
Flooring Carpet, Laminate, Tile
Fireplace false
Appliance Dishwasher, Disposal, Dryer, Electric Water Heater, Microwave, Range, Refrigerator, Washer
Exterior
Exterior Feature Hurricane Shutters, Irrigation System, Rain Gutters, Sidewalk, Sliding Doors, Storage
Parking Features Guest
Pool Tile
Community Features Buyer Approval Required, Deed Restrictions, Gated, Golf Carts OK, Golf, Irrigation-Reclaimed Water, Playground, Pool, Sidewalks, Tennis Courts
Utilities Available BB/HS Internet Available, Electricity Available, Fire Hydrant, Public, Sewer Connected, Street Lights, Water Available
Amenities Available Pool
View Y/N 1
View Golf Course, Trees/Woods, Water
Roof Type Shingle
Porch Front Porch, Patio
Garage false
Private Pool No
Building
Lot Description City Limits, On Golf Course, Sidewalk, Paved, Private
Story 1
Entry Level One
Foundation Slab
Lot Size Range 0 to less than 1/4
Sewer Public Sewer
Water Public
Architectural Style Contemporary, Florida
Structure Type Concrete,Wood Frame
New Construction false
Construction Status Financing,Inspections
Others
Pets Allowed Number Limit, Size Limit
HOA Fee Include 24-Hour Guard,Cable TV,Pool,Maintenance Grounds,Management,Private Road,Trash
Senior Community No
Pet Size Large (61-100 Lbs.)
Ownership Fee Simple
Monthly Total Fees $350
Acceptable Financing Cash, Conventional, FHA, VA Loan
Membership Fee Required Required
Listing Terms Cash, Conventional, FHA, VA Loan
Num of Pet 2
Special Listing Condition None
Read Less Info
Want to know what your home might be worth? Contact us for a FREE valuation!

Our team is ready to help you sell your home for the highest possible price ASAP

© 2024 My Florida Regional MLS DBA Stellar MLS. All Rights Reserved.
Bought with FUTURE HOME REALTY INC
"Molly's job is to find and attract mastery-based agents to the office, protect the culture, and make sure everyone is happy! "
5425 Golden Gate Pkwy, Naples, FL, 34116, United States






