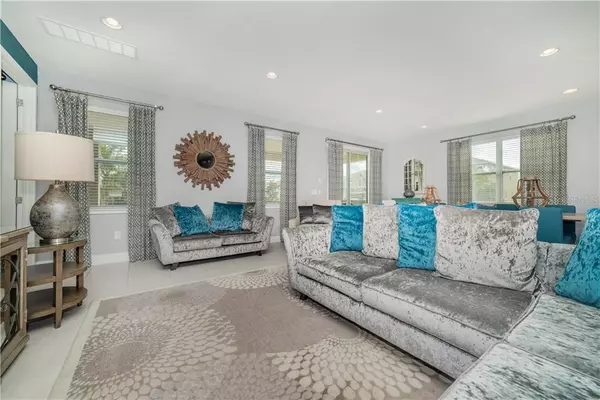$585,000
$589,000
0.7%For more information regarding the value of a property, please contact us for a free consultation.
8 Beds
7 Baths
3,612 SqFt
SOLD DATE : 05/07/2021
Key Details
Sold Price $585,000
Property Type Single Family Home
Sub Type Single Family Residence
Listing Status Sold
Purchase Type For Sale
Square Footage 3,612 sqft
Price per Sqft $161
Subdivision Reunion West Ph 1
MLS Listing ID O5894413
Sold Date 05/07/21
Bedrooms 8
Full Baths 6
Half Baths 1
Construction Status Appraisal,Financing
HOA Fees $465/mo
HOA Y/N Yes
Year Built 2016
Annual Tax Amount $9,582
Lot Size 10,454 Sqft
Acres 0.24
Property Description
Ideally situated in renowned Encore Resort, this immaculate home presents an exceptional opportunity for Florida living at its finest. The gracious interior encompasses eight bedrooms, six-and-a-half baths among 3,612 square feet of living space, offering plenty of room for family and guests. On the main floor, the open floor plan provides a perfect environment for entertaining, as the kitchen overlooks the spacious dining area and great room. Recreation abounds throughout this remarkable residence, with a media room and game room in the garage for your personal enjoyment. Retreat to the backyard and relax in your opulent oasis, with a pool, spa and outdoor kitchen awaiting in a secluded, fenced-in corner lot. For further entertainment, seek out the ample amenities that surround you in the captivating community of Encore Resort at Reunion. Nestled just moments from the clubhouse, the home is within easy reach of the waterpark, restaurants and bars, as well as other acclaimed attractions. With shuttle service to the thrilling theme parks, find yourself in wondrous Walt Disney World or embark on an epic adventure in Universal Orlando. A full-time escape or potential investment property, this home invites you to enjoy a resort lifestyle where every day feels like vacation.
Location
State FL
County Osceola
Community Reunion West Ph 1
Zoning X
Interior
Interior Features Ceiling Fans(s), Living Room/Dining Room Combo, Open Floorplan, Walk-In Closet(s), Window Treatments
Heating Central
Cooling Central Air
Flooring Carpet, Tile
Furnishings Furnished
Fireplace false
Appliance Built-In Oven, Dishwasher, Disposal, Dryer, Exhaust Fan, Freezer, Microwave, Range, Range Hood, Refrigerator
Laundry Inside, Laundry Room
Exterior
Exterior Feature Fence, French Doors, Irrigation System, Lighting, Outdoor Grill
Parking Features Driveway, Garage Door Opener, Ground Level, Off Street
Garage Spaces 2.0
Fence Other
Pool Deck, Heated, Pool Alarm
Community Features Fitness Center, Gated, Playground, Pool, Sidewalks, Tennis Courts
Utilities Available Cable Connected, Electricity Connected, Water Connected
Amenities Available Cable TV, Clubhouse, Fitness Center, Gated, Pool, Tennis Court(s)
Roof Type Shingle
Porch Rear Porch
Attached Garage true
Garage true
Private Pool Yes
Building
Lot Description Level, Oversized Lot, Sidewalk
Story 2
Entry Level Two
Foundation Slab
Lot Size Range 0 to less than 1/4
Sewer Public Sewer
Water Public
Architectural Style Contemporary
Structure Type Block,Stucco
New Construction false
Construction Status Appraisal,Financing
Others
Pets Allowed Yes
HOA Fee Include 24-Hour Guard,Pool,Security
Senior Community No
Ownership Fee Simple
Monthly Total Fees $572
Membership Fee Required Required
Special Listing Condition None
Read Less Info
Want to know what your home might be worth? Contact us for a FREE valuation!

Our team is ready to help you sell your home for the highest possible price ASAP

© 2025 My Florida Regional MLS DBA Stellar MLS. All Rights Reserved.
Bought with TOP VILLAS REALTY LLC
"Molly's job is to find and attract mastery-based agents to the office, protect the culture, and make sure everyone is happy! "
5425 Golden Gate Pkwy, Naples, FL, 34116, United States






