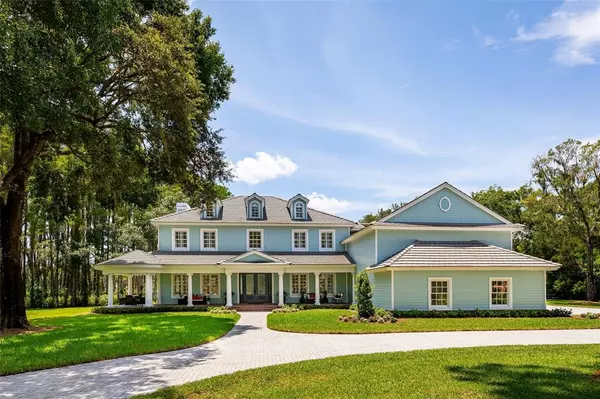$2,500,000
$2,495,000
0.2%For more information regarding the value of a property, please contact us for a free consultation.
5 Beds
5 Baths
7,260 SqFt
SOLD DATE : 10/04/2021
Key Details
Sold Price $2,500,000
Property Type Single Family Home
Sub Type Single Family Residence
Listing Status Sold
Purchase Type For Sale
Square Footage 7,260 sqft
Price per Sqft $344
Subdivision Council Crest
MLS Listing ID A4509297
Sold Date 10/04/21
Bedrooms 5
Full Baths 4
Half Baths 1
Construction Status Financing,Inspections
HOA Fees $177/ann
HOA Y/N Yes
Year Built 2009
Annual Tax Amount $19,973
Lot Size 4.830 Acres
Acres 4.83
Property Description
Perfectly placed on 4.8 acres of lushly landscaped grounds, this stunning southern living-style residence blends charm, elegance and modern finishes into an expansive five-bedroom, four-and-a-half-bath, 7,260 square-foot floor plan. Its covered front porch welcomes conversation and casual meals in a picturesque setting. Light-filled and brimming with character, fine features include dark Brazilian hardwood floors, crown molding and solid core and French doors. The gourmet kitchen with double islands, custom two-toned cabinetry and gorgeous quartzite countertops boasts a Sub-Zero refrigerator and professional freezer, Miele coffee center and wine bar with cooler, as well as an eight-burner Wolf gas cooktop and double ovens. The spacious master suite offers a remarkable retreat, a custom closet with a center island and a bath that showcases superb finishes, including porcelain plank flooring, a soaking tub, a walk-in shower and dual vanities. A second master suite is located on the first floor, offering the perfect in-law or guest space with its 10-by-11-foot sitting area and French doors overlooking the pool and grounds. The home is primed for entertaining with two spacious bonus rooms and a game room. The game room could be converted into a fifth bedroom if needed. The outdoor area is an outstanding oasis with a 38-foot custom saltwater pool, sun shelf and spa and a travertine paver lanai with covered space and an additional 16-by-16 pool-side pavilion that is ideal for hosting family and friends. Other appointments include an elevator, fireplace, prewiring for smart home technology, plantation shutters, central vacuum, water filtration system and a spacious laundry room with storage, hang-drying bar and laundry chute from the second floor. Other exterior features include a brick-paved circle drive, abundant landscaping and an oversized four-car garage. Serenity abounds with access to a scenic 10-acre fishing lake, and this pristine property provides an exceptional escape.
Location
State FL
County Hillsborough
Community Council Crest
Zoning AR
Rooms
Other Rooms Bonus Room, Family Room, Formal Dining Room Separate, Formal Living Room Separate, Inside Utility, Interior In-Law Suite, Storage Rooms
Interior
Interior Features Built-in Features, Ceiling Fans(s), Central Vaccum, Crown Molding, Eat-in Kitchen, Elevator, High Ceilings, Kitchen/Family Room Combo, Master Bedroom Main Floor, Dormitorio Principal Arriba, Solid Wood Cabinets, Stone Counters, Walk-In Closet(s), Window Treatments
Heating Central, Electric
Cooling Central Air
Flooring Carpet, Tile, Travertine, Wood
Fireplaces Type Gas, Family Room, Wood Burning
Fireplace true
Appliance Bar Fridge, Built-In Oven, Convection Oven, Cooktop, Dishwasher, Disposal, Electric Water Heater, Microwave, Range Hood, Refrigerator, Water Filtration System, Wine Refrigerator
Laundry Laundry Chute, Laundry Room
Exterior
Exterior Feature French Doors, Irrigation System, Lighting
Garage Circular Driveway, Garage Door Opener, Garage Faces Side, Oversized
Garage Spaces 4.0
Fence Other
Pool Gunite, In Ground, Outside Bath Access, Salt Water
Community Features Deed Restrictions, Gated
Utilities Available Cable Available, Electricity Connected, Propane
Amenities Available Gated
Waterfront true
Waterfront Description Lake
View Y/N 1
Water Access 1
Water Access Desc Lake
View Trees/Woods, Water
Roof Type Tile
Porch Covered, Front Porch, Patio
Parking Type Circular Driveway, Garage Door Opener, Garage Faces Side, Oversized
Attached Garage true
Garage true
Private Pool Yes
Building
Lot Description Conservation Area, Cul-De-Sac, In County, Oversized Lot, Paved, Private
Story 3
Entry Level Three Or More
Foundation Slab
Lot Size Range 2 to less than 5
Sewer Septic Tank
Water Well
Architectural Style Traditional
Structure Type Block,Brick,Cement Siding,Wood Frame
New Construction false
Construction Status Financing,Inspections
Schools
Elementary Schools Hammond Elementary School
Middle Schools Martinez-Hb
High Schools Steinbrenner High School
Others
Pets Allowed Yes
Senior Community No
Ownership Fee Simple
Monthly Total Fees $177
Acceptable Financing Cash, Conventional
Membership Fee Required Required
Listing Terms Cash, Conventional
Special Listing Condition None
Read Less Info
Want to know what your home might be worth? Contact us for a FREE valuation!

Our team is ready to help you sell your home for the highest possible price ASAP

© 2024 My Florida Regional MLS DBA Stellar MLS. All Rights Reserved.
Bought with COLDWELL BANKER RESIDENTIAL

"Molly's job is to find and attract mastery-based agents to the office, protect the culture, and make sure everyone is happy! "
5425 Golden Gate Pkwy, Naples, FL, 34116, United States






