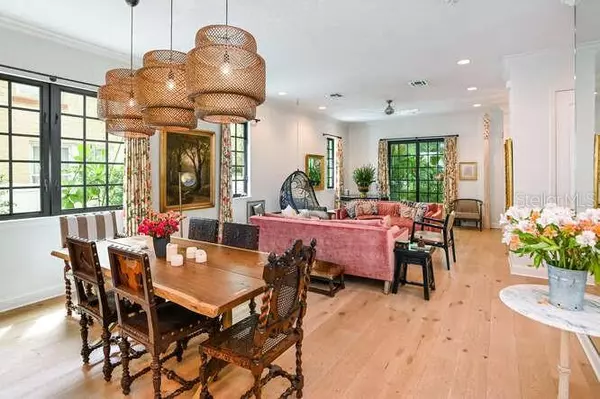$775,000
$699,900
10.7%For more information regarding the value of a property, please contact us for a free consultation.
2 Beds
3 Baths
2,055 SqFt
SOLD DATE : 05/07/2021
Key Details
Sold Price $775,000
Property Type Single Family Home
Sub Type Single Family Residence
Listing Status Sold
Purchase Type For Sale
Square Footage 2,055 sqft
Price per Sqft $377
Subdivision Crescent Park Heights
MLS Listing ID U8117863
Sold Date 05/07/21
Bedrooms 2
Full Baths 2
Half Baths 1
Construction Status Inspections
HOA Y/N No
Year Built 2016
Annual Tax Amount $7,667
Lot Size 3,484 Sqft
Acres 0.08
Lot Dimensions 27x131
Property Description
Classic Mediterranean style 2 story townhome completely updated with 10 foot ceilings and modern open floor plan on the brick streets of the highly desired Crescent Heights neighborhood, just a block from Crescent Lake Park with its lit tennis courts, dog park, playground and jogging trail. This high-end energy efficient townhome with finishes throughout that will impress! Your 1st level is a wide-open floor plan with a large living room with an amazing built in pantry that incorporates your stunning kitchen, solid wood cabinetry, quartz counter-tops, real wood flooring, and a tropical side porch for entertaining and so much more. This townhome is not in a flood zone. With alley access there is ample parking leading to an oversized two car garage. Experience the many delights of Downtown living which is only a mile away with its famed waterfront parks, many indoor and outdoor concerts and events, art galleries, acclaimed restaurants and many bistros and bars.
Location
State FL
County Pinellas
Community Crescent Park Heights
Direction N
Rooms
Other Rooms Den/Library/Office, Inside Utility
Interior
Interior Features Built-in Features, Ceiling Fans(s), Crown Molding, High Ceilings, Kitchen/Family Room Combo, Living Room/Dining Room Combo, Open Floorplan, Sauna, Solid Surface Counters, Solid Wood Cabinets, Stone Counters, Thermostat, Walk-In Closet(s), Window Treatments
Heating Central
Cooling Central Air
Flooring Carpet, Ceramic Tile, Wood
Fireplace false
Appliance Built-In Oven, Dishwasher, Disposal, Dryer, Gas Water Heater, Range, Refrigerator, Water Filtration System
Laundry Inside
Exterior
Exterior Feature Fence, Irrigation System
Garage Alley Access, Garage Door Opener, Garage Faces Rear, On Street, Parking Pad
Garage Spaces 2.0
Fence Vinyl
Community Features Park
Utilities Available Cable Available, Natural Gas Connected, Public, Sewer Connected, Sprinkler Meter
Waterfront false
Roof Type Tile
Porch Covered, Side Porch
Parking Type Alley Access, Garage Door Opener, Garage Faces Rear, On Street, Parking Pad
Attached Garage true
Garage true
Private Pool No
Building
Lot Description Historic District, Street Brick
Story 2
Entry Level Two
Foundation Slab
Lot Size Range 0 to less than 1/4
Sewer Public Sewer
Water Public
Architectural Style Spanish/Mediterranean
Structure Type Block,Stucco
New Construction false
Construction Status Inspections
Others
Senior Community Yes
Ownership Fee Simple
Acceptable Financing Cash, Conventional, FHA
Listing Terms Cash, Conventional, FHA
Special Listing Condition None
Read Less Info
Want to know what your home might be worth? Contact us for a FREE valuation!

Our team is ready to help you sell your home for the highest possible price ASAP

© 2024 My Florida Regional MLS DBA Stellar MLS. All Rights Reserved.
Bought with BRIDGEWATER COMMERCIAL RE

"Molly's job is to find and attract mastery-based agents to the office, protect the culture, and make sure everyone is happy! "
5425 Golden Gate Pkwy, Naples, FL, 34116, United States






