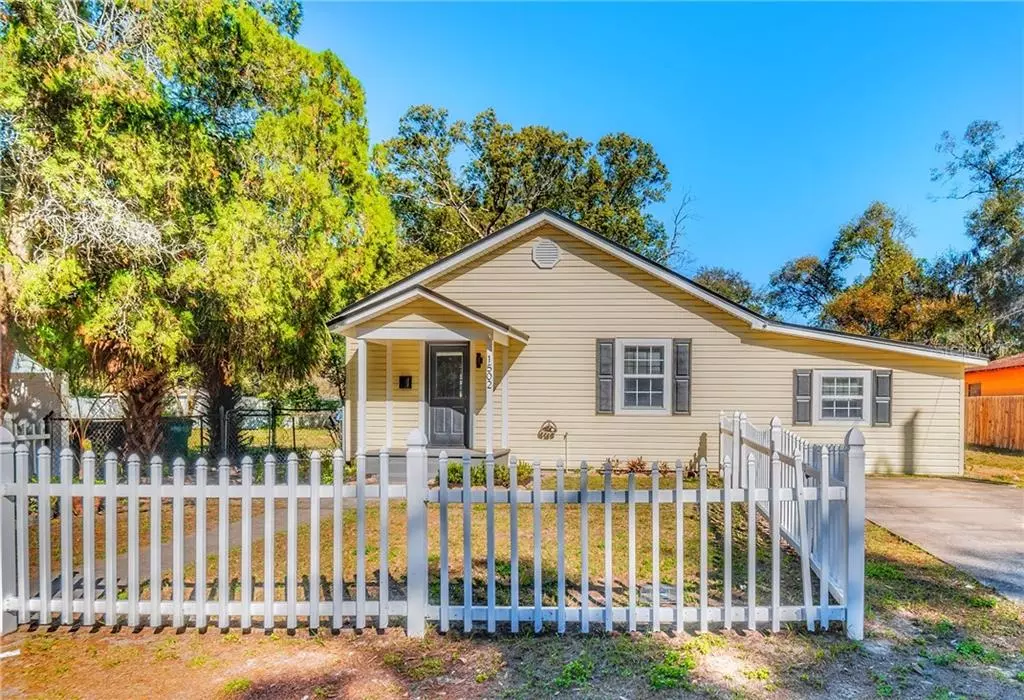$336,000
$349,250
3.8%For more information regarding the value of a property, please contact us for a free consultation.
4 Beds
2 Baths
1,456 SqFt
SOLD DATE : 05/03/2021
Key Details
Sold Price $336,000
Property Type Single Family Home
Sub Type Single Family Residence
Listing Status Sold
Purchase Type For Sale
Square Footage 1,456 sqft
Price per Sqft $230
Subdivision Tripoli Place
MLS Listing ID U8111774
Sold Date 05/03/21
Bedrooms 4
Full Baths 2
Construction Status Appraisal,Financing,Inspections
HOA Y/N No
Year Built 1947
Annual Tax Amount $2,661
Lot Size 6,098 Sqft
Acres 0.14
Property Description
Welcome to your new dream home. This 1940's, picture perfect home has been renovated, with all new modern amenities, while keeping some of that original charm. This home is open & spacious with plenty of room for anyone to spread out. The home has 4 bedrooms and 2 bathrooms. The kitchen is the hub of the home and boasts all new shaker cabinetry, granite counters, stainless appliances, a sink situated under a picture perfect window, matte black hardware, and a full tile backsplash. The master suite includes designer finishes with an en-suite bathroom including a designer vanity, and upgraded fixtures that will make your heart happy. The secondary bedrooms are split just down the hall. There is an inside laundry as well as a detached garage in the back of the home. In the back of the house, you will also find a large deck perfect for entertaining or just relaxing while enjoying the Florida weather. New roof, hot water heater, windows & more. A/C is 2018. Close to shopping, medical, schools, transportation, and airports.
Location
State FL
County Hillsborough
Community Tripoli Place
Zoning SH-RS
Interior
Interior Features Ceiling Fans(s), Eat-in Kitchen, Kitchen/Family Room Combo, Open Floorplan, Stone Counters, Thermostat, Window Treatments
Heating Central
Cooling Central Air
Flooring Laminate, Tile
Furnishings Negotiable
Fireplace false
Appliance Dishwasher, Microwave, Range, Refrigerator
Exterior
Exterior Feature Fence
Garage Driveway
Garage Spaces 1.0
Fence Chain Link, Wood
Utilities Available Electricity Connected, Sewer Connected, Water Connected
Waterfront false
Roof Type Shingle
Parking Type Driveway
Attached Garage false
Garage true
Private Pool No
Building
Entry Level One
Foundation Crawlspace, Slab
Lot Size Range 0 to less than 1/4
Sewer Public Sewer
Water Public
Structure Type Vinyl Siding
New Construction false
Construction Status Appraisal,Financing,Inspections
Schools
Elementary Schools Foster-Hb
Middle Schools Sligh-Hb
High Schools Middleton-Hb
Others
Senior Community No
Ownership Fee Simple
Acceptable Financing Cash, Conventional, FHA, VA Loan
Listing Terms Cash, Conventional, FHA, VA Loan
Special Listing Condition None
Read Less Info
Want to know what your home might be worth? Contact us for a FREE valuation!

Our team is ready to help you sell your home for the highest possible price ASAP

© 2024 My Florida Regional MLS DBA Stellar MLS. All Rights Reserved.
Bought with REDFIN CORPORATION

"Molly's job is to find and attract mastery-based agents to the office, protect the culture, and make sure everyone is happy! "
5425 Golden Gate Pkwy, Naples, FL, 34116, United States






