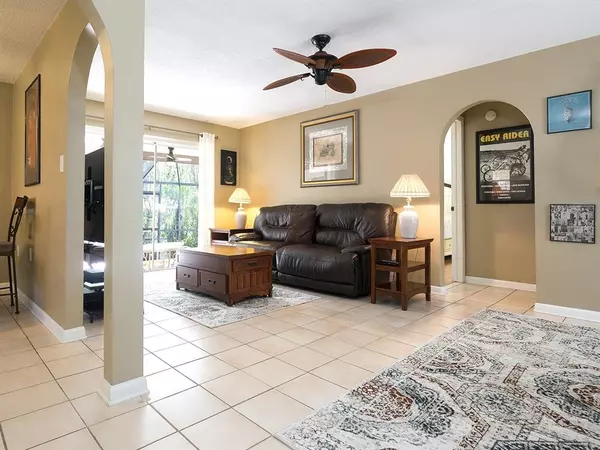$425,122
$415,000
2.4%For more information regarding the value of a property, please contact us for a free consultation.
3 Beds
3 Baths
1,697 SqFt
SOLD DATE : 09/27/2021
Key Details
Sold Price $425,122
Property Type Single Family Home
Sub Type Single Family Residence
Listing Status Sold
Purchase Type For Sale
Square Footage 1,697 sqft
Price per Sqft $250
Subdivision Oakleaf Village
MLS Listing ID U8133969
Sold Date 09/27/21
Bedrooms 3
Full Baths 3
Construction Status Financing,Inspections
HOA Fees $2/ann
HOA Y/N Yes
Year Built 1978
Annual Tax Amount $3,092
Lot Size 8,276 Sqft
Acres 0.19
Lot Dimensions 74x110
Property Description
Love the Florida outdoors? Wait until you see this beautifully maintained 3 bedroom, 3 bathroom, 2 car garage oasis on a quiet street in Tarpon Springs. Out back is a peaceful wooded area with a Trex composite deck and lovely space for gardening or relaxing with friends under the high trees. Combined with the newer PVC fencing, the area is very private and feels miles away from the outside world. The screened pool area with deck pavers is perfect for cooling off in the summer, with ample space for the grill or outdoor entertaining. Inside the home is also very clean and well laid out, with tile flooring in the common areas and laminate flooring with hardwood appearance in the bedrooms. The kitchen has a newer dishwasher, wraparound tile counter and a view of the pool and outdoor patio. Like the outside space, the kitchen and surrounding rooms are great for entertaining. The home has Blink security cameras installed. Nearby is St. Petersburg College, Tarpon Springs Campus and Innisbrook Resort, an annual PGA Tour stop, and an easy drive to the downtown and sponge docks of Tarpon Springs. When it's time to vacation or have family in town, the home is only 40 minutes from Tampa International Airport.
Location
State FL
County Pinellas
Community Oakleaf Village
Interior
Interior Features Eat-in Kitchen, Walk-In Closet(s), Window Treatments
Heating Central
Cooling Central Air
Flooring Laminate, Tile
Fireplace false
Appliance Dishwasher, Disposal, Dryer, Electric Water Heater, Exhaust Fan, Ice Maker, Microwave, Range, Refrigerator, Washer, Water Filtration System
Exterior
Exterior Feature Fence, Rain Gutters
Garage Spaces 2.0
Pool Heated, In Ground
Utilities Available BB/HS Internet Available, Cable Available, Public, Sewer Connected
Waterfront false
Roof Type Shingle
Attached Garage true
Garage true
Private Pool Yes
Building
Story 1
Entry Level One
Foundation Slab
Lot Size Range 0 to less than 1/4
Sewer Public Sewer
Water Public
Structure Type Block,Stucco
New Construction false
Construction Status Financing,Inspections
Others
Pets Allowed Yes
Senior Community No
Ownership Fee Simple
Monthly Total Fees $2
Acceptable Financing Cash, Conventional, FHA, VA Loan
Membership Fee Required Optional
Listing Terms Cash, Conventional, FHA, VA Loan
Special Listing Condition None
Read Less Info
Want to know what your home might be worth? Contact us for a FREE valuation!

Our team is ready to help you sell your home for the highest possible price ASAP

© 2024 My Florida Regional MLS DBA Stellar MLS. All Rights Reserved.
Bought with RE/MAX CHAMPIONS

"Molly's job is to find and attract mastery-based agents to the office, protect the culture, and make sure everyone is happy! "
5425 Golden Gate Pkwy, Naples, FL, 34116, United States






