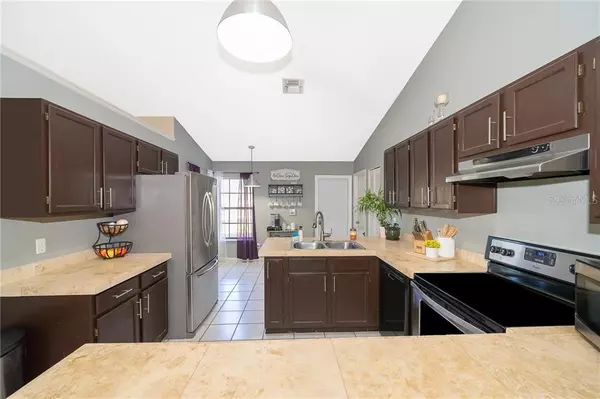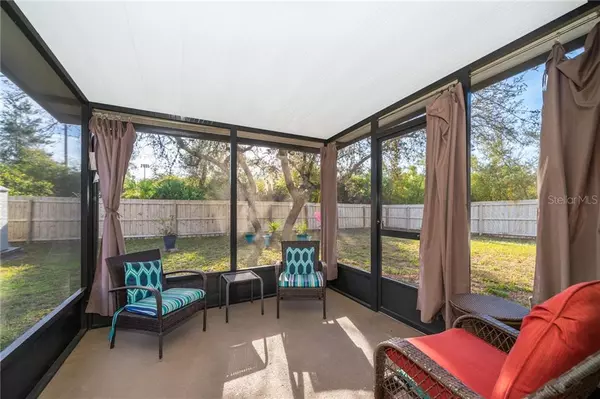$243,000
$250,000
2.8%For more information regarding the value of a property, please contact us for a free consultation.
3 Beds
2 Baths
1,624 SqFt
SOLD DATE : 04/29/2021
Key Details
Sold Price $243,000
Property Type Single Family Home
Sub Type Single Family Residence
Listing Status Sold
Purchase Type For Sale
Square Footage 1,624 sqft
Price per Sqft $149
Subdivision Deltona Lakes Unit 7
MLS Listing ID O5930394
Sold Date 04/29/21
Bedrooms 3
Full Baths 2
HOA Y/N No
Year Built 1989
Annual Tax Amount $1,383
Lot Size 10,018 Sqft
Acres 0.23
Lot Dimensions 80.0X125.0
Property Description
Welcome home to this beautiful move in ready 3 bedroom 2 bath split plan home. Enjoy the spacious kitchen with travertine countertops, espresso cabinets, stainless steel appliances and eat in kitchen area. The open floor plan offers a great use of space with the dining room overlooking the covered front porch and large family room featuring vaulted ceilings and sliders leading out to the screened in patio. The master bedroom has newer luxury vinyl plank flooring, walk in closet with custom built organizer and ensuite bath. The remaining two bedrooms are on the opposite side of the home both with luxury vinyl plank flooring and share the second bath. Privacy and lots of space can be found in the fully fenced back yard with a storage shed and no rear neighbors. This home is walking distance to Dewey Booster and Timber Ridge Park, close to shopping and I-4. Upgrades to the home include 2016 A/C, fence and gutters, 2018 electrical panels inside and out, 2019 screen room, shed, cabinets in laundry room, 2020 vinyl flooring in bedrooms, custom built master closet organizers. Please view the walk through video to fully appreciate this wonderful home!
Location
State FL
County Volusia
Community Deltona Lakes Unit 7
Zoning 999
Rooms
Other Rooms Inside Utility
Interior
Interior Features Cathedral Ceiling(s), Ceiling Fans(s), Eat-in Kitchen, Open Floorplan, Stone Counters, Vaulted Ceiling(s), Walk-In Closet(s)
Heating Central
Cooling Central Air
Flooring Ceramic Tile, Laminate, Vinyl
Fireplace false
Appliance Dishwasher, Disposal, Electric Water Heater, Microwave, Range, Range Hood, Refrigerator
Laundry Inside, Laundry Room
Exterior
Exterior Feature Fence, Rain Gutters, Sliding Doors, Storage
Parking Features Tandem
Garage Spaces 2.0
Fence Wood
Utilities Available BB/HS Internet Available, Cable Available, Electricity Connected, Street Lights, Water Connected
Roof Type Shingle
Porch Front Porch, Rear Porch, Screened
Attached Garage true
Garage true
Private Pool No
Building
Lot Description City Limits, Level, Paved
Entry Level One
Foundation Slab
Lot Size Range 0 to less than 1/4
Sewer Septic Tank
Water Public
Structure Type Vinyl Siding
New Construction false
Others
Senior Community No
Ownership Fee Simple
Acceptable Financing Cash, Conventional, FHA, VA Loan
Membership Fee Required None
Listing Terms Cash, Conventional, FHA, VA Loan
Special Listing Condition None
Read Less Info
Want to know what your home might be worth? Contact us for a FREE valuation!

Our team is ready to help you sell your home for the highest possible price ASAP

© 2024 My Florida Regional MLS DBA Stellar MLS. All Rights Reserved.
Bought with CENTURY 21 CARIOTI
"Molly's job is to find and attract mastery-based agents to the office, protect the culture, and make sure everyone is happy! "
5425 Golden Gate Pkwy, Naples, FL, 34116, United States






