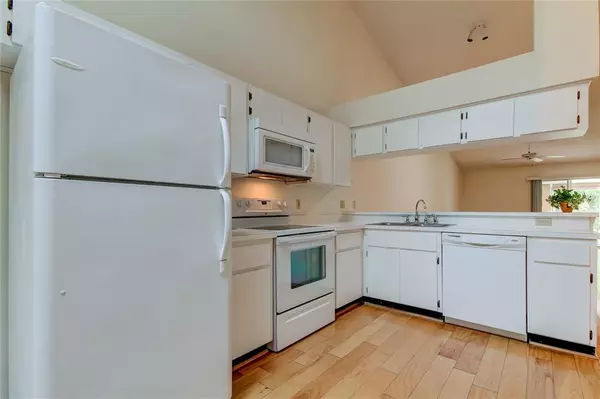$200,000
$200,000
For more information regarding the value of a property, please contact us for a free consultation.
3 Beds
2 Baths
1,300 SqFt
SOLD DATE : 09/24/2021
Key Details
Sold Price $200,000
Property Type Single Family Home
Sub Type Villa
Listing Status Sold
Purchase Type For Sale
Square Footage 1,300 sqft
Price per Sqft $153
Subdivision Woods At Anderson Park
MLS Listing ID U8132337
Sold Date 09/24/21
Bedrooms 3
Full Baths 2
Construction Status Inspections
HOA Fees $461/mo
HOA Y/N Yes
Year Built 1992
Annual Tax Amount $649
Lot Size 2,613 Sqft
Acres 0.06
Property Description
Welcome to The Woods at Anderson Park! This lovely villa is located towards the back of this quiet, winding community. It is open and spacious, ready to welcome its new owners! The spacious eat in kitchen is light, bright and airy with ample counter space. The open concept dining and living room is large and inviting. The master bedroom is substantial and has a walk in closet. There is tile flooring throughout the house and a screened in lanai in the back. The Woods clubhouse has a huge heated indoor pool, an outdoor sundeck, workout room, library, game room and more. No age requirements and pet friendly. HOA covers water, sewer, trash, cable, grounds maintenance, roof and home exterior. The Woods is directly across from Lake Tarpon, close to the Pinellas Trail, Howard Park on the Gulf, Sponge Docks, world class beaches, restaurants and shopping. Not in a flood zone! Come for a tour today!
Location
State FL
County Pinellas
Community Woods At Anderson Park
Direction N
Interior
Interior Features Ceiling Fans(s), Kitchen/Family Room Combo, Living Room/Dining Room Combo, Master Bedroom Main Floor, Split Bedroom, Walk-In Closet(s)
Heating Central
Cooling Central Air
Flooring Laminate
Fireplace false
Appliance Dishwasher, Disposal, Microwave, Range, Refrigerator
Exterior
Exterior Feature Other
Garage Spaces 1.0
Community Features Association Recreation - Owned, Buyer Approval Required, Deed Restrictions, Fitness Center, Pool
Utilities Available Cable Available, Electricity Connected
Waterfront false
Roof Type Shingle
Attached Garage true
Garage true
Private Pool No
Building
Story 1
Entry Level One
Foundation Slab
Lot Size Range 0 to less than 1/4
Sewer Public Sewer
Water Public
Structure Type Other
New Construction false
Construction Status Inspections
Schools
Elementary Schools Tarpon Springs Elementary-Pn
Middle Schools Tarpon Springs Middle-Pn
High Schools Tarpon Springs High-Pn
Others
Pets Allowed Yes
HOA Fee Include Cable TV,Pool,Maintenance Structure,Maintenance Grounds,Recreational Facilities,Sewer,Trash,Water
Senior Community No
Pet Size Large (61-100 Lbs.)
Ownership Fee Simple
Monthly Total Fees $461
Acceptable Financing Cash, Conventional, FHA, VA Loan
Membership Fee Required Required
Listing Terms Cash, Conventional, FHA, VA Loan
Num of Pet 2
Special Listing Condition None
Read Less Info
Want to know what your home might be worth? Contact us for a FREE valuation!

Our team is ready to help you sell your home for the highest possible price ASAP

© 2024 My Florida Regional MLS DBA Stellar MLS. All Rights Reserved.
Bought with FUTURE HOME REALTY INC

"Molly's job is to find and attract mastery-based agents to the office, protect the culture, and make sure everyone is happy! "
5425 Golden Gate Pkwy, Naples, FL, 34116, United States






