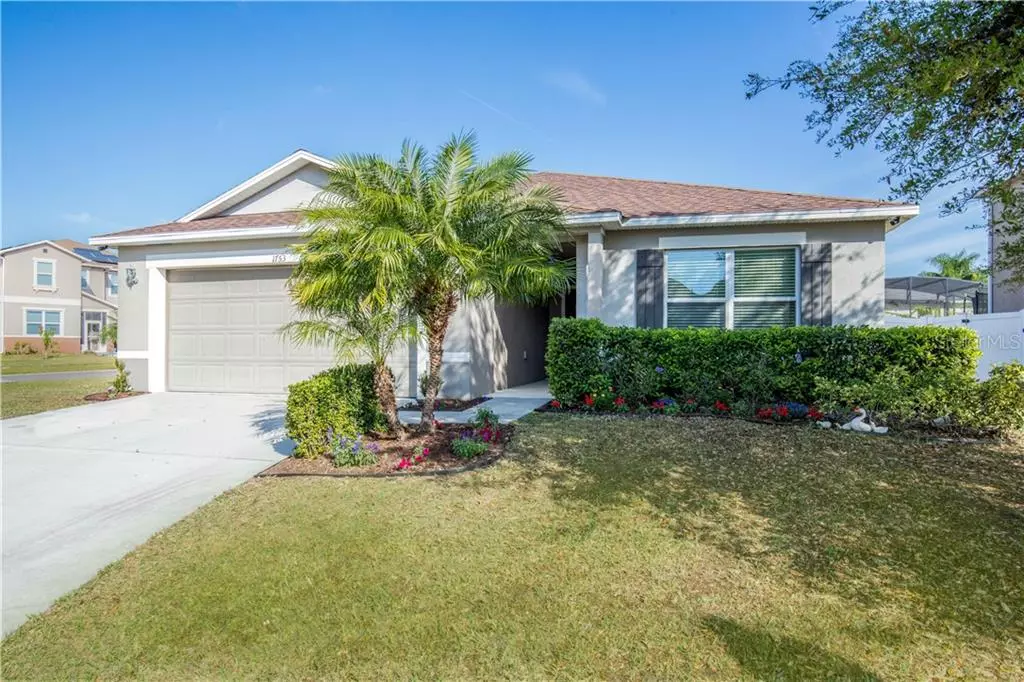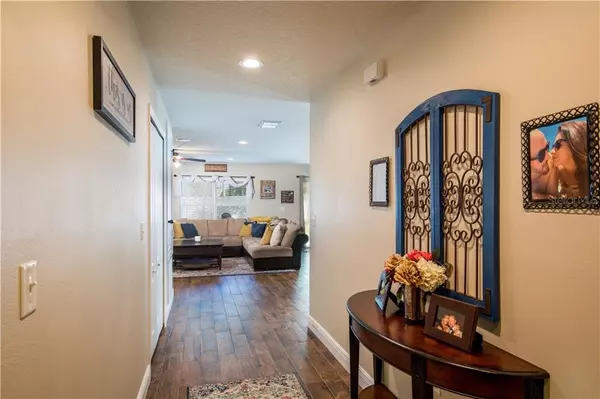$275,000
$269,500
2.0%For more information regarding the value of a property, please contact us for a free consultation.
4 Beds
2 Baths
1,728 SqFt
SOLD DATE : 04/09/2021
Key Details
Sold Price $275,000
Property Type Single Family Home
Sub Type Single Family Residence
Listing Status Sold
Purchase Type For Sale
Square Footage 1,728 sqft
Price per Sqft $159
Subdivision Lake Elsie Reserve
MLS Listing ID O5930738
Sold Date 04/09/21
Bedrooms 4
Full Baths 2
Construction Status Inspections
HOA Fees $25
HOA Y/N Yes
Year Built 2013
Annual Tax Amount $2,101
Lot Size 8,712 Sqft
Acres 0.2
Property Description
Four bedroom, two bathroom home located in beautiful Lake Elsie Reserve minutes from downtown Tavares. Enter to find open floor plan with newly installed wood look tile floors to common areas. Kitchen features subway tile backsplash, upgraded light fixture/pendant lights and stainless steel appliances, new Whirlpool dishwasher and overhead range hood replaced in 2020. Guest bathroom updated this year with new vanity and custom wood shelves. Recessed surround sound speakers in master bedroom, living room, and back patio, easily accessible low voltage cabinet in laundry room, all bedrooms have wall mounted television brackets. Ring doorbell pro as well as four additional Q-See cameras all wired for home security. Oversized fenced in yard with covered extended patio and fire pit provide your own little private retreat.
Location
State FL
County Lake
Community Lake Elsie Reserve
Zoning RMF-2
Rooms
Other Rooms Inside Utility
Interior
Interior Features Ceiling Fans(s), Open Floorplan, Walk-In Closet(s)
Heating Central
Cooling Central Air
Flooring Carpet, Tile, Tile
Fireplace false
Appliance Dishwasher, Microwave, Range, Refrigerator
Laundry Inside, Laundry Room
Exterior
Exterior Feature Fence, Irrigation System, Sidewalk, Sliding Doors
Parking Features Driveway, Garage Door Opener
Garage Spaces 2.0
Fence Vinyl
Community Features Deed Restrictions, Playground
Utilities Available BB/HS Internet Available, Cable Available, Street Lights
Roof Type Shingle
Porch Covered, Patio
Attached Garage true
Garage true
Private Pool No
Building
Lot Description Corner Lot, City Limits, Paved
Story 1
Entry Level One
Foundation Slab
Lot Size Range 0 to less than 1/4
Sewer Public Sewer
Water Public
Structure Type Block,Stucco
New Construction false
Construction Status Inspections
Others
Pets Allowed Yes
Senior Community No
Ownership Fee Simple
Monthly Total Fees $50
Acceptable Financing Cash, Conventional, FHA
Membership Fee Required Required
Listing Terms Cash, Conventional, FHA
Special Listing Condition None
Read Less Info
Want to know what your home might be worth? Contact us for a FREE valuation!

Our team is ready to help you sell your home for the highest possible price ASAP

© 2024 My Florida Regional MLS DBA Stellar MLS. All Rights Reserved.
Bought with THE SHOP REAL ESTATE CO.
"Molly's job is to find and attract mastery-based agents to the office, protect the culture, and make sure everyone is happy! "
5425 Golden Gate Pkwy, Naples, FL, 34116, United States






