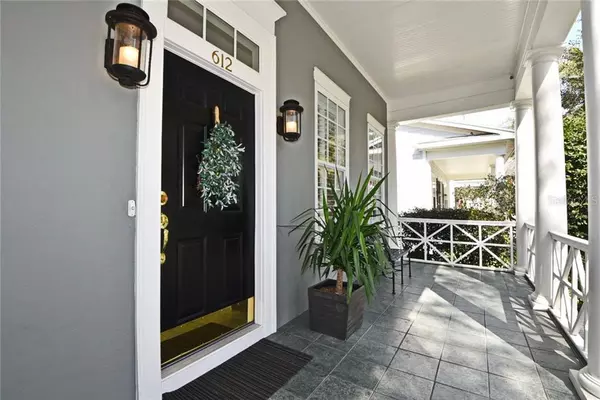$608,888
$608,888
For more information regarding the value of a property, please contact us for a free consultation.
3 Beds
2 Baths
2,045 SqFt
SOLD DATE : 03/26/2021
Key Details
Sold Price $608,888
Property Type Single Family Home
Sub Type Single Family Residence
Listing Status Sold
Purchase Type For Sale
Square Footage 2,045 sqft
Price per Sqft $297
Subdivision Celebration West Village
MLS Listing ID S5046465
Sold Date 03/26/21
Bedrooms 3
Full Baths 2
Construction Status Inspections,Other Contract Contingencies
HOA Fees $81/qua
HOA Y/N Yes
Year Built 1997
Annual Tax Amount $4,613
Lot Size 5,662 Sqft
Acres 0.13
Lot Dimensions 45x129
Property Description
Beautiful, meticulously maintained single-story Fairmont model. Steps away from Downtown Celebration in West Village, next to the acclaimed Celebration K-8 School. Energy Efficient! With double-paned windows, hybrid hot water heater, 17 SEER A/C installed in 2019, and Plantation shutters. New roof in 2016. Fresh exterior paint. This 3 Bed / 2 Bath home has many modern upgrades: fully renovated master bath with huge glassed and tiled walk-in shower, custom walk-in California style closet. 3 car garage. Beautiful fenced paver patio and landscaped garden with paver walkway, from screened back porch. This house, this location at this price - a MUST SEE for your Favorite list! Enjoy over 26 miles of Community Walking/Biking Trails, Downtown Restaurants, Coffee Shop, Retail Shopping and lovely Lake plus the Lakeside Park Amenities: Pool, Basketball & Tennis Courts. Close to Disney Springs and all the Disney Theme Parks and Resorts!
Location
State FL
County Osceola
Community Celebration West Village
Zoning OPUD
Rooms
Other Rooms Breakfast Room Separate, Family Room, Inside Utility
Interior
Interior Features Ceiling Fans(s), Central Vaccum, Crown Molding, Eat-in Kitchen, Stone Counters, Walk-In Closet(s), Window Treatments
Heating Central
Cooling Central Air
Flooring Ceramic Tile, Wood
Fireplace false
Appliance Dishwasher, Disposal, Dryer, Exhaust Fan, Microwave, Range, Washer
Laundry Inside, Laundry Room
Exterior
Exterior Feature Fence
Parking Features Alley Access, Garage Faces Rear
Garage Spaces 3.0
Fence Vinyl
Community Features Association Recreation - Owned, Deed Restrictions, Fitness Center, Park, Playground, Pool, Sidewalks, Special Community Restrictions, Tennis Courts
Utilities Available BB/HS Internet Available, Cable Available, Electricity Connected, Sewer Connected, Sprinkler Recycled, Street Lights, Underground Utilities, Water Connected
Roof Type Shingle
Porch Rear Porch, Screened
Attached Garage true
Garage true
Private Pool No
Building
Story 1
Entry Level One
Foundation Slab
Lot Size Range 0 to less than 1/4
Builder Name David Weekley Homes
Sewer Public Sewer
Water Public
Structure Type Metal Frame,Stucco
New Construction false
Construction Status Inspections,Other Contract Contingencies
Schools
Elementary Schools Celebration K-8
Middle Schools Celebration K-8
High Schools Celebration High
Others
Pets Allowed Breed Restrictions, Yes
Senior Community No
Ownership Fee Simple
Monthly Total Fees $81
Acceptable Financing Cash, Conventional
Membership Fee Required Required
Listing Terms Cash, Conventional
Special Listing Condition None
Read Less Info
Want to know what your home might be worth? Contact us for a FREE valuation!

Our team is ready to help you sell your home for the highest possible price ASAP

© 2024 My Florida Regional MLS DBA Stellar MLS. All Rights Reserved.
Bought with EXP REALTY LLC

"Molly's job is to find and attract mastery-based agents to the office, protect the culture, and make sure everyone is happy! "
5425 Golden Gate Pkwy, Naples, FL, 34116, United States






