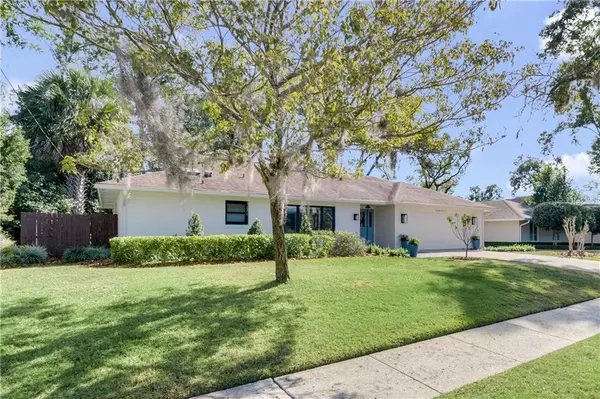$719,000
$719,000
For more information regarding the value of a property, please contact us for a free consultation.
4 Beds
3 Baths
2,808 SqFt
SOLD DATE : 03/19/2021
Key Details
Sold Price $719,000
Property Type Single Family Home
Sub Type Single Family Residence
Listing Status Sold
Purchase Type For Sale
Square Footage 2,808 sqft
Price per Sqft $256
Subdivision Maitland South
MLS Listing ID O5920802
Sold Date 03/19/21
Bedrooms 4
Full Baths 3
HOA Fees $8/ann
HOA Y/N Yes
Year Built 1980
Annual Tax Amount $8,074
Lot Size 0.400 Acres
Acres 0.4
Lot Dimensions 85x208
Property Description
New Price!!! Owner Motivated!! Beautifully updated Maitland pool home on a quiet cul-de-sac off Lake Catherine. This single-story 4-bedroom, 3-full-bath has recently been expanded and received a renovation. This home features a true split plan with a large master suite that includes two separate walk-in closets and a renovated bathroom featuring dual vanities and a unique shower enclosure. On the opposite side of the home, there are 3 more bedrooms, two of which have been renovated with new flooring, paint, doors and a recently added third bath addition. The added Jack and Jill bathroom is elegant with double marble countered sinks and a separate shower with designer tile and long Kohler tub. A game room is situated in the middle of the home and is wrapped around a brick paver screen-enclosed pool area. The lot boasts over 17,000 square feet and is totally fenced for pets and privacy. In addition, the home shares a deeded lakefront lot and dock. Along with the 600 square foot addition already mentioned, the home has received the following upgrades: Newly upgraded kitchen and desk countertops, newer JennAir double ovens with JennAir French door refrigerator, new exterior paint, new Stucco across the front of the home, new gutters, new ostrich grey slate entryway, new refinishing of front mahogany door and sidelights, new porcelain tile flooring (18') in the living/dining areas, laundry and kitchen. Renovated laundry room with sink and new AC, 2019. Refinished swimming pool with an LED light (18'). Replumbed (17'), new roof 2013 and 2018, JELD-WEN double pane windows and sliding glass doors (13'), the game/bonus room may also be used as a second family room or office as it separates the 3 bedrooms. This room also has a sliding door that leads to the pool and entertaining area. Make your appointment today to see this incredible oasis.
Location
State FL
County Orange
Community Maitland South
Zoning RS-2
Rooms
Other Rooms Bonus Room, Family Room, Inside Utility
Interior
Interior Features Ceiling Fans(s), Eat-in Kitchen, Kitchen/Family Room Combo, L Dining, Living Room/Dining Room Combo, Skylight(s), Solid Wood Cabinets, Split Bedroom, Stone Counters, Thermostat, Walk-In Closet(s), Window Treatments
Heating Central, Heat Pump
Cooling Central Air
Flooring Tile, Wood
Fireplaces Type Living Room, Wood Burning
Fireplace true
Appliance Built-In Oven, Cooktop, Dishwasher, Disposal, Electric Water Heater, Exhaust Fan, Microwave, Range Hood, Refrigerator
Laundry Inside, Laundry Room
Exterior
Exterior Feature Fence, Irrigation System, Rain Gutters, Sidewalk, Sliding Doors, Sprinkler Metered
Garage Driveway, Garage Door Opener
Garage Spaces 2.0
Pool Gunite, In Ground, Screen Enclosure
Utilities Available BB/HS Internet Available, Cable Available, Electricity Connected, Public, Sewer Connected, Sprinkler Meter, Street Lights
Waterfront false
View Y/N 1
Water Access 1
Water Access Desc Lake
View Trees/Woods, Water
Roof Type Shingle
Porch Screened
Parking Type Driveway, Garage Door Opener
Attached Garage true
Garage true
Private Pool Yes
Building
Lot Description Cul-De-Sac, City Limits, Sidewalk, Street Dead-End, Paved
Entry Level One
Foundation Slab
Lot Size Range 1/4 to less than 1/2
Sewer Public Sewer
Water Public
Architectural Style Traditional
Structure Type Block,Stone,Stucco
New Construction false
Schools
Elementary Schools Lake Sybelia Elem
Middle Schools Maitland Middle
High Schools Edgewater High
Others
Pets Allowed Yes
Senior Community No
Ownership Fee Simple
Monthly Total Fees $8
Acceptable Financing Cash, Conventional
Membership Fee Required Optional
Listing Terms Cash, Conventional
Special Listing Condition None
Read Less Info
Want to know what your home might be worth? Contact us for a FREE valuation!

Our team is ready to help you sell your home for the highest possible price ASAP

© 2024 My Florida Regional MLS DBA Stellar MLS. All Rights Reserved.
Bought with YOUNG REAL ESTATE

"Molly's job is to find and attract mastery-based agents to the office, protect the culture, and make sure everyone is happy! "
5425 Golden Gate Pkwy, Naples, FL, 34116, United States






