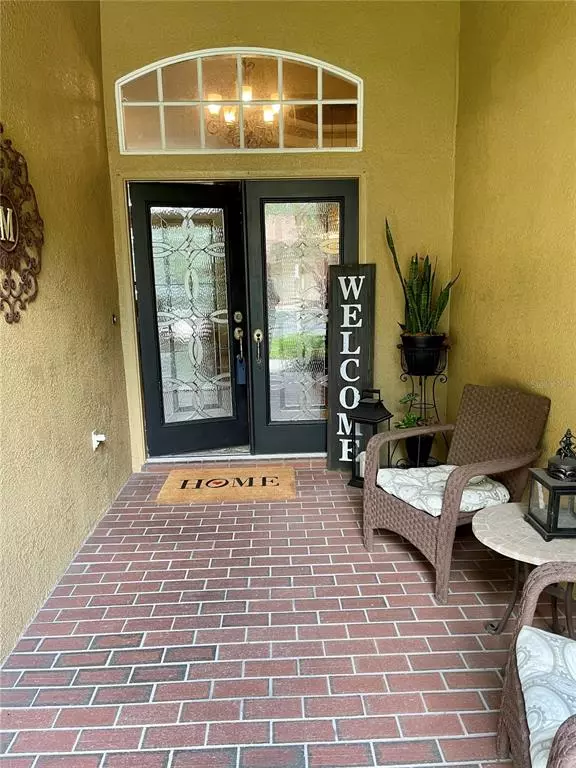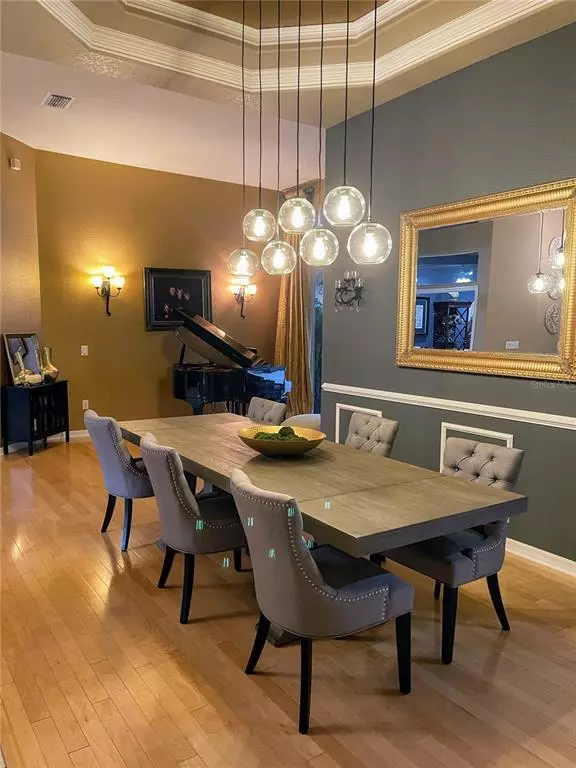$620,000
$599,000
3.5%For more information regarding the value of a property, please contact us for a free consultation.
4 Beds
3 Baths
2,708 SqFt
SOLD DATE : 09/15/2021
Key Details
Sold Price $620,000
Property Type Single Family Home
Sub Type Single Family Residence
Listing Status Sold
Purchase Type For Sale
Square Footage 2,708 sqft
Price per Sqft $228
Subdivision Villarosa M
MLS Listing ID T3319886
Sold Date 09/15/21
Bedrooms 4
Full Baths 3
Construction Status Financing,Inspections
HOA Fees $93/qua
HOA Y/N Yes
Year Built 2001
Annual Tax Amount $4,893
Lot Size 8,276 Sqft
Acres 0.19
Lot Dimensions 66.54x126
Property Description
STEINBRENNER SCHOOL DISTRICT** Welcome to this stunning 4/3 pool home with 3 car garage and office in the highly sought after community of VILLAROSA. As you enter the large french doors you will see just how magical this home is. From the large dining room with designer chandelier that can accommodate large formal or informal gatherings to the entertainers dream UPDATED KITCHEN with SUBZERO refrigerator, GAS STOVE, 42 inch Maple Cabinets with sleek granite to the over sized family room with Reclaimed Wood like accent wall and built ins. This home has it all. Split floor plan with two bedrooms off the kitchen with a bath and the 4th at the back of the house for extra privacy with a remodeled bath. The generously sized master bedroom has gleaming hardwood floors and an entrance to the large lanai and pool area. NEW PEBBLETEC POOL, NEW TILE, NEW POOL PUMP / SALT GENERATOR over look the lushly landscaped backyard with plenty of privacy. NEW ROOF 2021, NEW HOT WATER HEATER and NEWER WATER SOFTENER. MIRABELLA has its own GATE and GATE CODE IS REQUIRED* for access. VILLAROSA is just steps away from A RATED SCHOOLS and the Veterans HWY. Conveniently located close to shopping, highways, beaches and restaurants. Do Not Miss This House it won't last. *SHOWINGS START SAT 11am.
Location
State FL
County Hillsborough
Community Villarosa M
Zoning PD
Rooms
Other Rooms Den/Library/Office
Interior
Interior Features High Ceilings, Kitchen/Family Room Combo, Living Room/Dining Room Combo, Solid Wood Cabinets, Split Bedroom, Stone Counters, Walk-In Closet(s)
Heating Central
Cooling Central Air
Flooring Ceramic Tile, Hardwood, Wood
Fireplace false
Appliance Dishwasher, Disposal, Gas Water Heater, Microwave, Range, Refrigerator, Water Softener
Laundry Inside, Laundry Room
Exterior
Exterior Feature Irrigation System, Lighting
Garage Spaces 3.0
Pool Gunite, In Ground, Salt Water
Community Features Deed Restrictions, Park, Playground, Tennis Courts
Utilities Available Electricity Connected, Natural Gas Connected, Street Lights, Underground Utilities, Water Connected
Amenities Available Recreation Facilities
View Trees/Woods
Roof Type Shingle
Porch Enclosed, Front Porch
Attached Garage true
Garage true
Private Pool Yes
Building
Story 1
Entry Level One
Foundation Slab
Lot Size Range 0 to less than 1/4
Sewer Public Sewer
Water Public
Architectural Style Florida
Structure Type Block
New Construction false
Construction Status Financing,Inspections
Schools
Elementary Schools Mckitrick-Hb
Middle Schools Martinez-Hb
High Schools Steinbrenner High School
Others
Pets Allowed Yes
HOA Fee Include Maintenance Grounds,Recreational Facilities
Senior Community No
Ownership Fee Simple
Monthly Total Fees $93
Acceptable Financing Cash, Conventional, VA Loan
Membership Fee Required Required
Listing Terms Cash, Conventional, VA Loan
Special Listing Condition None
Read Less Info
Want to know what your home might be worth? Contact us for a FREE valuation!

Our team is ready to help you sell your home for the highest possible price ASAP

© 2024 My Florida Regional MLS DBA Stellar MLS. All Rights Reserved.
Bought with ANDERSON & ASSOCIATES REALTY, INC
"Molly's job is to find and attract mastery-based agents to the office, protect the culture, and make sure everyone is happy! "
5425 Golden Gate Pkwy, Naples, FL, 34116, United States






