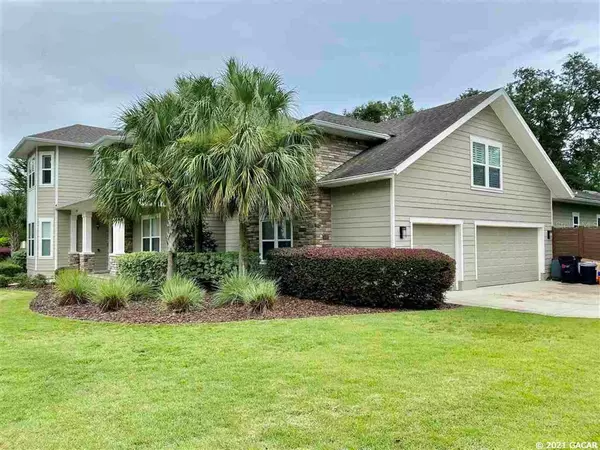$1,150,000
$1,150,000
For more information regarding the value of a property, please contact us for a free consultation.
4 Beds
5 Baths
5,096 SqFt
SOLD DATE : 09/09/2021
Key Details
Sold Price $1,150,000
Property Type Single Family Home
Sub Type Single Family Residence
Listing Status Sold
Purchase Type For Sale
Square Footage 5,096 sqft
Price per Sqft $225
Subdivision Town Of Tioga
MLS Listing ID GC445997
Sold Date 09/09/21
Bedrooms 4
Full Baths 4
Half Baths 1
HOA Fees $287/qua
HOA Y/N Yes
Year Built 2014
Annual Tax Amount $18,555
Lot Size 0.620 Acres
Acres 0.62
Property Description
Absolutely stunning, two story, contemporary, custom built estate by Pridgen Homes situated on a magnificent, double, corner lot in the sought after Town of Tioga neighborhood! This exquisite home of over 5,000 sq. ft. of heated and cooled space exudes elegance and features all the bells and whistles of a quality built custom home including 10 foot ceilings on the main floor and soaring ceilings of 20 plus ft in the living area, majestic open staircase, beautiful wood floors in the main living areas, crown molding & plantation shutters throughout, custom built ins and lots of storage areas. Home features 4 plus size bedrooms, 4.5 baths, study, formal dining room, family room, mud room, Gourmet Chef''s Kitchen w/upgraded SS appliances & granite counters, butler''s pantry, bonus room, loft, and a flex space. Spacious owner suite w/sitting room, spa like owner bath w/large tub & walk in shower, his/her closets w/custom shelves. Resort like pool and spa w/stunning paver patio, summer kitchen w/upgraded appliances and granite counters, gas fire pit, basketball court and lots of green space. You will feel like you are in a park w/private, double lot backyard lined with trees and lots of green space.
Location
State FL
County Alachua
Community Town Of Tioga
Rooms
Other Rooms Bonus Room, Den/Library/Office, Family Room, Formal Dining Room Separate, Storage Rooms
Interior
Interior Features Ceiling Fans(s), Crown Molding, Eat-in Kitchen, High Ceilings, Master Bedroom Main Floor, Other, Split Bedroom
Heating Central, Electric, Zoned
Cooling Zoned
Flooring Carpet, Tile, Wood
Fireplaces Type Gas
Appliance Cooktop, Dishwasher, Disposal, Microwave, Oven, Refrigerator, Tankless Water Heater, Wine Refrigerator
Laundry Laundry Room
Exterior
Exterior Feature Irrigation System, Lighting, Other, Rain Gutters
Parking Features Driveway, Garage Door Opener, Garage Faces Rear, Garage Faces Side
Garage Spaces 3.0
Fence Wood
Pool In Ground, Salt Water, Screen Enclosure, Solar Heat
Community Features Pool, Sidewalks, Tennis Courts
Utilities Available BB/HS Internet Available, Cable Available, Natural Gas Available, Street Lights, Underground Utilities, Water - Multiple Meters
Amenities Available Clubhouse, Pool, Tennis Court(s)
Roof Type Shingle
Porch Patio, Screened
Attached Garage true
Garage true
Private Pool Yes
Building
Lot Description Corner Lot, Sidewalk
Lot Size Range 1/2 to less than 1
Sewer Private Sewer
Architectural Style Contemporary, Other
Structure Type Brick,Cement Siding,Concrete,Frame,Stone
Schools
Elementary Schools Meadowbrook Elementary School-Al
Middle Schools Kanapaha Middle School-Al
High Schools F. W. Buchholz High School-Al
Others
HOA Fee Include Other
Acceptable Financing Cash
Membership Fee Required Required
Listing Terms Cash
Read Less Info
Want to know what your home might be worth? Contact us for a FREE valuation!

Our team is ready to help you sell your home for the highest possible price ASAP

© 2024 My Florida Regional MLS DBA Stellar MLS. All Rights Reserved.
Bought with Coldwell Banker M.M. Parrish Realtors
"Molly's job is to find and attract mastery-based agents to the office, protect the culture, and make sure everyone is happy! "
5425 Golden Gate Pkwy, Naples, FL, 34116, United States






