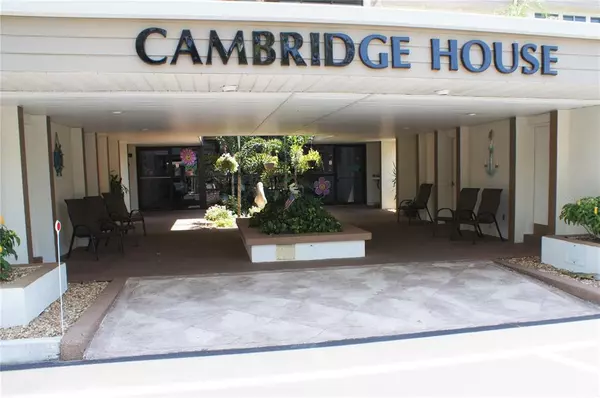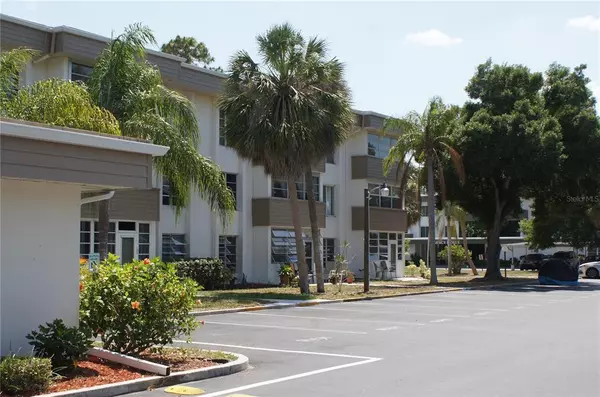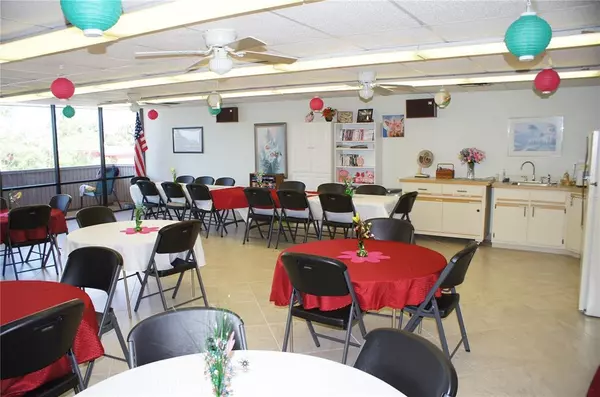$66,000
$66,000
For more information regarding the value of a property, please contact us for a free consultation.
1 Bed
1 Bath
672 SqFt
SOLD DATE : 09/09/2021
Key Details
Sold Price $66,000
Property Type Condo
Sub Type Condominium
Listing Status Sold
Purchase Type For Sale
Square Footage 672 sqft
Price per Sqft $98
Subdivision Cambridge House
MLS Listing ID A4501976
Sold Date 09/09/21
Bedrooms 1
Full Baths 1
Construction Status Other Contract Contingencies
HOA Fees $258/mo
HOA Y/N Yes
Year Built 1979
Annual Tax Amount $611
Property Description
Located in popular Charlotte Squares Complex. It is a third floor end unit, giving extra privacy. You enter the building through a furnished lobby. The elevator is behind the rear wall of the lobby and mail boxes are to the right of the elevator. The enclosed Florida room adds extra living space to the unit. Conveniently located near two hospitals, doctors offices, mall with grocery store and other shopping. Choice of several nearby banks as well. The grounds are shaded by majestic old Oak trees. The complex boast: two community pools, tennis courts, shuffle board courts, picnic areas with grills and a community building. The building has in addition to the elevator: a laundry and community room on the third floor. New A/C installed recently. Charlotte County Cultural Center is one block away along with the public library. It is being sold with furnishings seen in photos.
Location
State FL
County Charlotte
Community Cambridge House
Zoning RMF15
Rooms
Other Rooms Florida Room, Great Room
Interior
Interior Features Ceiling Fans(s), Kitchen/Family Room Combo, Living Room/Dining Room Combo, Open Floorplan, Thermostat, Window Treatments
Heating Central
Cooling Central Air
Flooring Carpet, Linoleum
Furnishings Furnished
Fireplace false
Appliance Dishwasher, Electric Water Heater, Microwave, Range, Refrigerator
Laundry Corridor Access, Inside, Laundry Room
Exterior
Exterior Feature Lighting, Outdoor Grill, Sidewalk, Storage, Tennis Court(s)
Parking Features Assigned
Community Features Buyer Approval Required, Deed Restrictions, Pool, Sidewalks, Tennis Courts
Utilities Available Cable Connected, Electricity Connected, Phone Available, Sewer Connected, Street Lights, Water Connected
Amenities Available Clubhouse, Elevator(s), Pool
View Tennis Court
Roof Type Other
Garage false
Private Pool No
Building
Story 3
Entry Level Three Or More
Foundation Slab
Sewer Public Sewer
Water Public
Structure Type Block
New Construction false
Construction Status Other Contract Contingencies
Others
Pets Allowed No
HOA Fee Include Pool,Escrow Reserves Fund,Insurance,Maintenance Structure,Maintenance Grounds,Maintenance,Pest Control,Pool,Recreational Facilities,Sewer,Trash,Water
Senior Community Yes
Ownership Condominium
Monthly Total Fees $258
Acceptable Financing Cash
Membership Fee Required Required
Listing Terms Cash
Special Listing Condition None
Read Less Info
Want to know what your home might be worth? Contact us for a FREE valuation!

Our team is ready to help you sell your home for the highest possible price ASAP

© 2024 My Florida Regional MLS DBA Stellar MLS. All Rights Reserved.
Bought with CENTURY 21 AZTEC & ASSOCIATES
"Molly's job is to find and attract mastery-based agents to the office, protect the culture, and make sure everyone is happy! "
5425 Golden Gate Pkwy, Naples, FL, 34116, United States






