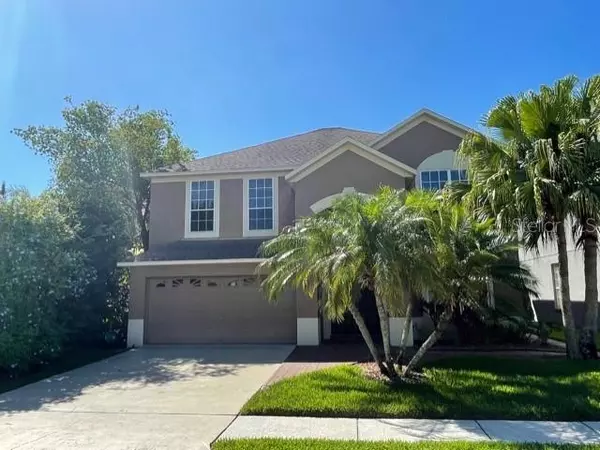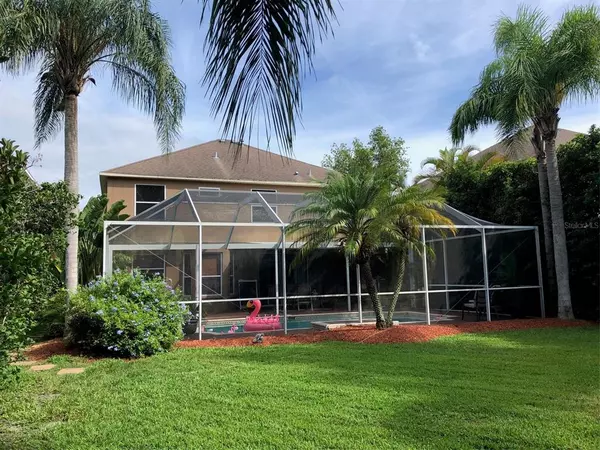$485,000
$475,000
2.1%For more information regarding the value of a property, please contact us for a free consultation.
5 Beds
3 Baths
2,444 SqFt
SOLD DATE : 09/01/2021
Key Details
Sold Price $485,000
Property Type Single Family Home
Sub Type Single Family Residence
Listing Status Sold
Purchase Type For Sale
Square Footage 2,444 sqft
Price per Sqft $198
Subdivision Fox Wood Ph 01
MLS Listing ID U8128471
Sold Date 09/01/21
Bedrooms 5
Full Baths 2
Half Baths 1
Construction Status Appraisal,Financing
HOA Fees $89/qua
HOA Y/N Yes
Year Built 1998
Annual Tax Amount $2,904
Lot Size 7,840 Sqft
Acres 0.18
Property Description
Multiple offer situation. Well Maintained, Beautiful Pool Home with stunning Conservation and beautiful Pool with screened cage to enjoy awesome times under Florida sunshine in gated Foxwood community. The seller's insurance does not require Flood Insurance. Upon entering you will see the foyer with High Ceiling (approx. 24 ft). Formal dining combined with Formal Living room which is a multi-functional area that can be used for whatever your family prefers. Crown molding gives this home the additional nice touches. The Family room with Gas Fireplace has Beautiful Views on the Pool that can be used as a Salt water pool or chlorine pool as the sellers are currently using the pool as a chlorine pool. Behind the Pool cage is an oversized yard with conservation views that boost PRIVACY and SPACE. There are hardly any homes with such a beautiful oversized back yard with very low maintenance, where you can sunbath, play games, etc. or just enjoy the view. You may see some deer passing by. Watch from your kitchen window while preparing food, the beautiful view of the pool and back yard. The kitchen has all stainless-steel appliances that are electric but if you prefer a gas stove that is not an issue as this home has electric and/gas options. The home has 5 Bedrooms with a Spacious Master Bedroom Suite. Oversized Master bath room with on each side vanities with granite countertops, Garden tub and Oversized remodeled shower. The second bathroom is remodeled as well and is just gorgeous. The Walk in closets are very spacious. One of the other bedrooms has a beautiful build in with window seat for additional storage. There is a separate laundry room going out to the garage with overhead wooden cabinets. Two car garage with remote that can be used from your phone by using the My Q app, for easy package delivery inside your garage. The schools are highly rated and Mitchell HS is zoned for this community. Buyer to verify school zoning. Measurements, as they are approx. Sold As Is, but this house is well maintained and when you enter you will see that the owners keep this home like a model home. Low HOA fee, NO CDD. Close to the beaches (20-30 min), close to restaurants and lots of shopping in close proximity. Trinity is booming and easy drive into Pinellas County, Hillsborough County, Suncoast Hway/Veterans Hway. Easy showing, but appointment only. The sellers offer a Home Warranty with a full offer. Click here for a video of the property http://cdn-mls.s3.amazonaws.com/stellar/STELLAR_U8128471/clip.mp4
Location
State FL
County Pasco
Community Fox Wood Ph 01
Zoning MPUD
Rooms
Other Rooms Attic, Family Room, Formal Dining Room Separate, Formal Living Room Separate, Inside Utility
Interior
Interior Features Built-in Features, Ceiling Fans(s), High Ceilings, Living Room/Dining Room Combo, Dormitorio Principal Arriba, Thermostat, Walk-In Closet(s), Window Treatments
Heating Central
Cooling Central Air
Flooring Carpet, Tile
Fireplaces Type Gas, Family Room
Furnishings Unfurnished
Fireplace true
Appliance Dishwasher, Disposal, Gas Water Heater, Microwave, Range, Refrigerator, Water Softener
Laundry Inside, Laundry Room
Exterior
Exterior Feature Irrigation System
Parking Features Driveway, Garage Door Opener, Off Street, Parking Pad
Garage Spaces 2.0
Pool Gunite, In Ground, Lighting, Salt Water, Screen Enclosure
Community Features Association Recreation - Owned, Deed Restrictions, Gated, Park, Playground, Sidewalks
Utilities Available Cable Available, Cable Connected, Electricity Available, Electricity Connected, Natural Gas Connected, Public, Sewer Available, Sewer Connected, Sprinkler Meter, Street Lights, Water Available, Water Connected
Amenities Available Gated, Park, Playground, Security
View Garden, Pool
Roof Type Shingle
Porch Covered, Deck, Enclosed, Patio, Porch, Screened
Attached Garage true
Garage true
Private Pool Yes
Building
Lot Description Conservation Area, In County, Paved
Entry Level Two
Foundation Slab
Lot Size Range 0 to less than 1/4
Sewer Public Sewer
Water Public
Structure Type Block,Stucco
New Construction false
Construction Status Appraisal,Financing
Schools
Elementary Schools Trinity Elementary-Po
Middle Schools Seven Springs Middle-Po
High Schools J.W. Mitchell High-Po
Others
Pets Allowed Yes
HOA Fee Include Private Road
Senior Community No
Ownership Fee Simple
Monthly Total Fees $117
Acceptable Financing Cash, Conventional, VA Loan
Membership Fee Required Required
Listing Terms Cash, Conventional, VA Loan
Special Listing Condition None
Read Less Info
Want to know what your home might be worth? Contact us for a FREE valuation!

Our team is ready to help you sell your home for the highest possible price ASAP

© 2024 My Florida Regional MLS DBA Stellar MLS. All Rights Reserved.
Bought with MIHARA & ASSOCIATES INC.
"Molly's job is to find and attract mastery-based agents to the office, protect the culture, and make sure everyone is happy! "
5425 Golden Gate Pkwy, Naples, FL, 34116, United States






