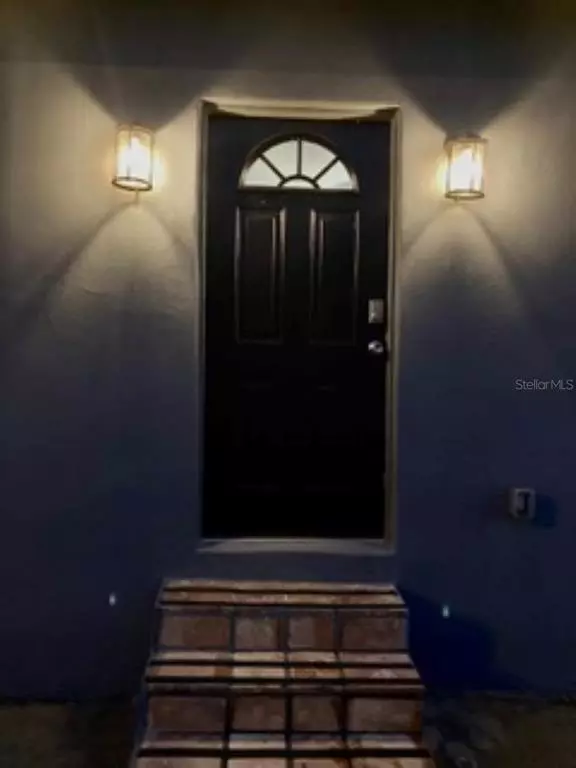$324,200
$349,000
7.1%For more information regarding the value of a property, please contact us for a free consultation.
3 Beds
2 Baths
1,836 SqFt
SOLD DATE : 08/13/2021
Key Details
Sold Price $324,200
Property Type Single Family Home
Sub Type Single Family Residence
Listing Status Sold
Purchase Type For Sale
Square Footage 1,836 sqft
Price per Sqft $176
Subdivision Benjamins Add To West Ta
MLS Listing ID T3303512
Sold Date 08/13/21
Bedrooms 3
Full Baths 2
Construction Status Financing,Inspections
HOA Y/N No
Year Built 1926
Annual Tax Amount $5,433
Lot Size 4,791 Sqft
Acres 0.11
Lot Dimensions 50x95
Property Description
A recently renovated bungalow home with an open floor plan. This home offers over 1,830 square feet with 3 spacious bedrooms 2 baths. The beautiful kitchen is in the middle of the living spaces and gives the home a grand open concept. The master bedroom is a gorgeous masterpiece. Extremely spacious, with a newly constructed walk-in closet, and exterior French doors. The master bathroom has a large walk-in shower, and a luxurious jetted soaking Jacuzzi tub with upgraded tile surround. Check out the new modern design features and lighting, neighboring the gorgeous kitchen & bathrooms! Walk upon the sleek flooring and take notice of all the upgraded fixtures, outlets, and switches. This seller put a lot of care into this home: new flat roof, new soffit, and fascia on the entire house with new stucco. Freshly painted on the interior and exterior of the home. Internally upgraded with brand new pipes that run throughout the entire house. New plumbing outflow pipes, easily accessible under the crawlspace of the kitchen and bathroom. Updated electrical wiring and water heater! This home has a very long driveway that can fit multiple cars.
Location
State FL
County Hillsborough
Community Benjamins Add To West Ta
Zoning RM-16
Interior
Interior Features Built-in Features, Ceiling Fans(s), Open Floorplan, Other, Solid Wood Cabinets
Heating Central
Cooling Central Air
Flooring Ceramic Tile, Wood
Furnishings Unfurnished
Fireplace false
Appliance Convection Oven, Dishwasher, Dryer, Gas Water Heater, Range, Refrigerator, Washer, Wine Refrigerator
Laundry Inside
Exterior
Exterior Feature French Doors
Utilities Available BB/HS Internet Available, Cable Available, Cable Connected
Waterfront false
Roof Type Concrete,Other
Porch Covered
Garage false
Private Pool No
Building
Lot Description Street Brick
Story 1
Entry Level One
Foundation Crawlspace
Lot Size Range 0 to less than 1/4
Sewer Public Sewer
Water Public
Architectural Style Bungalow
Structure Type Stucco,Wood Frame
New Construction false
Construction Status Financing,Inspections
Others
Pets Allowed Yes
Senior Community No
Ownership Fee Simple
Acceptable Financing Cash, Conventional, FHA, VA Loan
Listing Terms Cash, Conventional, FHA, VA Loan
Special Listing Condition None
Read Less Info
Want to know what your home might be worth? Contact us for a FREE valuation!

Our team is ready to help you sell your home for the highest possible price ASAP

© 2024 My Florida Regional MLS DBA Stellar MLS. All Rights Reserved.
Bought with COASTAL PROPERTIES GROUP INTER

"Molly's job is to find and attract mastery-based agents to the office, protect the culture, and make sure everyone is happy! "
5425 Golden Gate Pkwy, Naples, FL, 34116, United States






