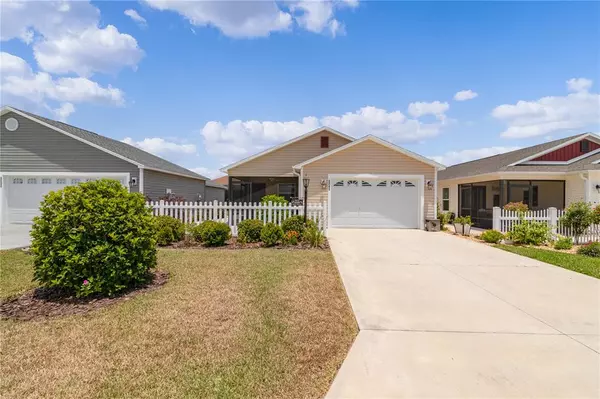$240,000
$245,000
2.0%For more information regarding the value of a property, please contact us for a free consultation.
2 Beds
2 Baths
1,160 SqFt
SOLD DATE : 08/05/2021
Key Details
Sold Price $240,000
Property Type Single Family Home
Sub Type Villa
Listing Status Sold
Purchase Type For Sale
Square Footage 1,160 sqft
Price per Sqft $206
Subdivision Village/Fenney Magnolia Villas
MLS Listing ID G5042665
Sold Date 08/05/21
Bedrooms 2
Full Baths 2
HOA Y/N No
Year Built 2018
Annual Tax Amount $3,919
Lot Size 3,920 Sqft
Acres 0.09
Property Description
The adorable, well-manicured yard is your first impression of this 2/2 RUBY Villa located in the Magnolia Villas of DeSoto! Enjoy your morning coffee or evening book in the screened in front lanai. You are welcomed into this pristine home by its open floorplan, beautifully carpeted living and dining rooms, and gorgeous light MAPLE KITCHEN CABINETS that extend across the entire wall! Striking black appliances anchor this kitchen and real wood-look linoleum makes it a dynamic space to prepare your meals! A small breakfast bar is there for you to sit quietly during your morning cup of coffee, or can enhance conversation while entertaining! Looking for more cabinet space in a kitchen? Look no further! Tons of storage fills this beautiful kitchen! Sliders to the side yard are off the living room. The master suite is spacious with a walk-in closet, and en-suite bathroom with walk-in shower. Your guests will be comfortable in the large guest bedroom, and guest bath with tub surround. Ceiling fans in both bedrooms will make for comfortable, peaceful sleeping. Hi-Def counters throughout the home! Built in 2018, everything is new. The home is TURNKEY including an Electric GOLF CART, THIS HOME IS RENTED THRU MARCH 2022! WITH YOUR OWNERSHIP YOU WILL RECEIVE INSTANT INCOME! AN INVESTOR’S DREAM! All rental agreements must be honored by new Owner.
Location
State FL
County Sumter
Community Village/Fenney Magnolia Villas
Zoning PUD
Interior
Interior Features Ceiling Fans(s), Living Room/Dining Room Combo, Open Floorplan, Vaulted Ceiling(s), Walk-In Closet(s)
Heating Natural Gas
Cooling Central Air
Flooring Carpet, Linoleum
Fireplace false
Appliance Dishwasher, Disposal, Dryer, Gas Water Heater, Microwave, Range, Refrigerator, Washer
Exterior
Exterior Feature Irrigation System, Rain Gutters, Sliding Doors
Garage Spaces 1.0
Community Features Deed Restrictions, Golf Carts OK, Golf, Pool, Tennis Courts
Utilities Available Cable Available, Electricity Connected, Natural Gas Connected, Sewer Connected, Water Connected
Roof Type Shingle
Attached Garage true
Garage true
Private Pool No
Building
Entry Level One
Foundation Slab
Lot Size Range 0 to less than 1/4
Sewer Public Sewer
Water Public
Structure Type Vinyl Siding
New Construction false
Others
Pets Allowed Number Limit
Senior Community Yes
Ownership Fee Simple
Monthly Total Fees $164
Acceptable Financing Cash, Conventional, FHA, VA Loan
Listing Terms Cash, Conventional, FHA, VA Loan
Num of Pet 2
Special Listing Condition None
Read Less Info
Want to know what your home might be worth? Contact us for a FREE valuation!

Our team is ready to help you sell your home for the highest possible price ASAP

© 2024 My Florida Regional MLS DBA Stellar MLS. All Rights Reserved.
Bought with FLORIDA REEL ESTATE

"Molly's job is to find and attract mastery-based agents to the office, protect the culture, and make sure everyone is happy! "
5425 Golden Gate Pkwy, Naples, FL, 34116, United States






