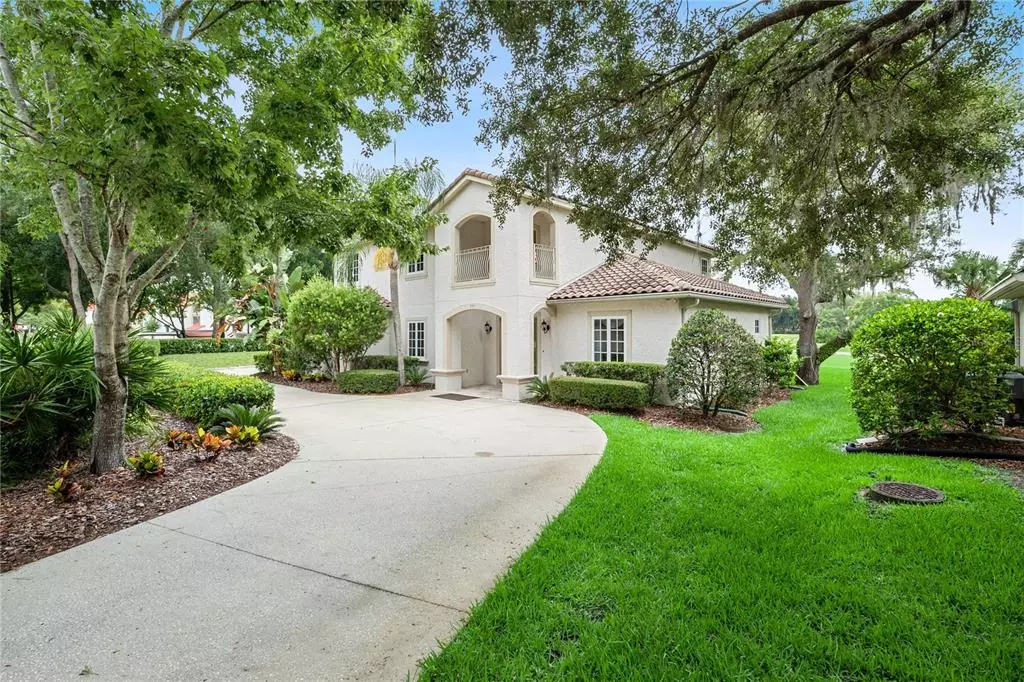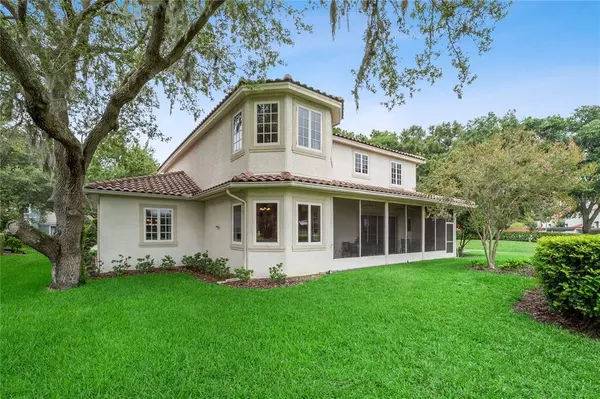$640,000
$700,000
8.6%For more information regarding the value of a property, please contact us for a free consultation.
5 Beds
4 Baths
3,473 SqFt
SOLD DATE : 08/03/2021
Key Details
Sold Price $640,000
Property Type Single Family Home
Sub Type Single Family Residence
Listing Status Sold
Purchase Type For Sale
Square Footage 3,473 sqft
Price per Sqft $184
Subdivision Regency Green
MLS Listing ID O5953317
Sold Date 08/03/21
Bedrooms 5
Full Baths 4
Construction Status Inspections
HOA Fees $194/qua
HOA Y/N Yes
Year Built 2001
Annual Tax Amount $7,304
Lot Size 0.350 Acres
Acres 0.35
Property Description
True custom-built golf home on the 18th tee of Heathrow Country Club with no backyard neighbors. Located on a private cul-de-sac in Heathrow's sought-after Regency Green, with direct golf cart access, 3-car garage, and oversized drive for large family gatherings. Stunning 8' double leaded glass entry doors lead to a beautiful 2-story entry foyer with elegant staircase with wrought iron and oak handrails. Enjoy the upstairs master bedroom sitting area with panoramic views of the lake and clubhouse. Real oak floors on the first floor, designer kitchen with huge island, double ovens, and lots of cabinets and counter space. Downstairs bedroom/bath suite has a Murphy bed and can be used as a private office or study. Lots of closets and extra storage space. 2-zoned ac system with units replaced in 2016 & 2018. Walk-in pantry is a storm shelter with reinforced concrete walls. Some TLC required for wood floor, downstairs bath, and paint. 5th bathroom is roughed in on back porch.
Location
State FL
County Seminole
Community Regency Green
Zoning PUD
Interior
Interior Features Dormitorio Principal Arriba, Solid Surface Counters, Vaulted Ceiling(s), Walk-In Closet(s)
Heating Electric
Cooling Central Air, Zoned
Flooring Carpet, Ceramic Tile, Wood
Fireplaces Type Gas, Family Room
Fireplace true
Appliance Convection Oven, Cooktop, Dishwasher, Disposal, Refrigerator
Exterior
Exterior Feature Irrigation System, Sliding Doors
Parking Features Golf Cart Garage
Garage Spaces 3.0
Community Features Fitness Center, Gated, Golf Carts OK, Park, Playground, Pool, Tennis Courts
Utilities Available Cable Connected
View Y/N 1
View Golf Course
Roof Type Tile
Attached Garage true
Garage true
Private Pool No
Building
Entry Level One
Foundation Slab
Lot Size Range 1/4 to less than 1/2
Sewer Public Sewer
Water Public
Structure Type Block,Stucco
New Construction false
Construction Status Inspections
Others
Pets Allowed No
HOA Fee Include 24-Hour Guard,Security
Senior Community No
Ownership Fee Simple
Monthly Total Fees $194
Acceptable Financing Cash, Conventional
Membership Fee Required Required
Listing Terms Cash, Conventional
Special Listing Condition None
Read Less Info
Want to know what your home might be worth? Contact us for a FREE valuation!

Our team is ready to help you sell your home for the highest possible price ASAP

© 2025 My Florida Regional MLS DBA Stellar MLS. All Rights Reserved.
Bought with COLDWELL BANKER REALTY
"Molly's job is to find and attract mastery-based agents to the office, protect the culture, and make sure everyone is happy! "
5425 Golden Gate Pkwy, Naples, FL, 34116, United States






