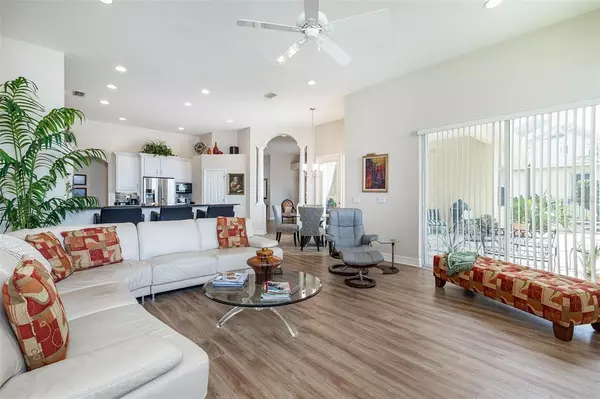$595,000
$565,000
5.3%For more information regarding the value of a property, please contact us for a free consultation.
4 Beds
3 Baths
3,037 SqFt
SOLD DATE : 07/14/2021
Key Details
Sold Price $595,000
Property Type Single Family Home
Sub Type Single Family Residence
Listing Status Sold
Purchase Type For Sale
Square Footage 3,037 sqft
Price per Sqft $195
Subdivision Ivy Lake Estates
MLS Listing ID T3310740
Sold Date 07/14/21
Bedrooms 4
Full Baths 3
Construction Status Inspections
HOA Fees $115/qua
HOA Y/N Yes
Year Built 2003
Annual Tax Amount $4,245
Lot Size 0.270 Acres
Acres 0.27
Property Description
Elegance and serene water view combine to make this home a perfect place to relax and enjoy the Florida lifestyle. Gated Ivy Lake Estates provides a private lifestyle on impressive lots. Popular "Pallidium" floor plan boasts 4 bedrooms, 3 baths, den/study, formal living and dining rooms, spacious family room and convenient split plan. Lush, mature landscape features excellent curb appeal with a velvet lawn, mature shrubs, palm trees and a magnificent Magnolia tree. Pavered walkway leads to the double door entrance with transom window above into a foyer with sweeping view of Ivy Lake & new wood laminate flooring. Formal Living room includes a unique architectural design with columns & arches, a slider to lanai with drapes, recessed lighting & new wood laminate flooring. Dining room features crown molding, arches & columns, recessed lighting and shutters. Gourmet kitchen is complete with granite, white wood staggered cabinetry, tile backsplash, recessed lighting, all stainless appliances including a newer dishwasher, refrigerator, gas cook top, Dacor designer hood, under cabinetry lighting, walk in pantry, plant shelves, double wall ovens & a quaint eat in nook with mitered window overlooking the lanai & waterfront. Family room hosts built in entertainment area complete with custom windows, fireplace, wood mantel, built in shelving, slider to lanai with verticals, wood laminate flooring & recessed lighting. Inside Utility room includes extra upper cabinetry & tile flooring. Extended covered screened lanai features pavers & stone landscape, stacked stone waterfall with fish pond and panoramic vistas. Notables include pool bath with seamless glass shower, awesome sized 4th bedroom, ceiling fans, fresh interior paint, exterior paint(2015), newer appliances updated baths, granite counters, designer fixtures, new AC (2015), silver shield radiant barrier in the attic, new H2O heater ( 2019), brand new wood laminate flooring, 3-car garage with 3 coach lights, automatic opener & newly painted garage floor. Superb location with excellent schools, shopping, no CDD fees, 2 parks, close to Veteran's Hwy & easy commute to airport. This home is drop dead gorgeous and A MUST SEE!!!!
Location
State FL
County Pasco
Community Ivy Lake Estates
Zoning MPUD
Rooms
Other Rooms Den/Library/Office, Family Room, Inside Utility
Interior
Interior Features Ceiling Fans(s), Eat-in Kitchen, High Ceilings, Kitchen/Family Room Combo, Living Room/Dining Room Combo, Open Floorplan, Solid Wood Cabinets, Split Bedroom, Stone Counters
Heating Natural Gas
Cooling Central Air
Flooring Laminate
Fireplaces Type Family Room
Furnishings Unfurnished
Fireplace true
Appliance Built-In Oven, Cooktop, Dishwasher, Disposal, Kitchen Reverse Osmosis System, Microwave, Range Hood, Refrigerator
Laundry Inside, Laundry Room
Exterior
Exterior Feature Irrigation System, Sliding Doors
Garage Garage Door Opener
Garage Spaces 3.0
Community Features Deed Restrictions, Park, Playground
Utilities Available Cable Available, Electricity Connected, Natural Gas Connected, Public, Water Connected
Amenities Available Gated
Waterfront true
Waterfront Description Lake
View Y/N 1
Water Access 1
Water Access Desc Lake,Pond
View Water
Roof Type Shingle
Porch Covered, Enclosed, Rear Porch, Screened
Parking Type Garage Door Opener
Attached Garage true
Garage true
Private Pool No
Building
Lot Description In County, Oversized Lot, Sidewalk, Paved, Private
Story 1
Entry Level One
Foundation Slab
Lot Size Range 1/4 to less than 1/2
Sewer Public Sewer
Water Public
Architectural Style Florida
Structure Type Block,Stucco
New Construction false
Construction Status Inspections
Others
Pets Allowed Yes
Senior Community No
Ownership Fee Simple
Monthly Total Fees $115
Acceptable Financing Cash, Conventional, VA Loan
Membership Fee Required Required
Listing Terms Cash, Conventional, VA Loan
Special Listing Condition None
Read Less Info
Want to know what your home might be worth? Contact us for a FREE valuation!

Our team is ready to help you sell your home for the highest possible price ASAP

© 2024 My Florida Regional MLS DBA Stellar MLS. All Rights Reserved.
Bought with MIHARA & ASSOCIATES INC.

"Molly's job is to find and attract mastery-based agents to the office, protect the culture, and make sure everyone is happy! "
5425 Golden Gate Pkwy, Naples, FL, 34116, United States






