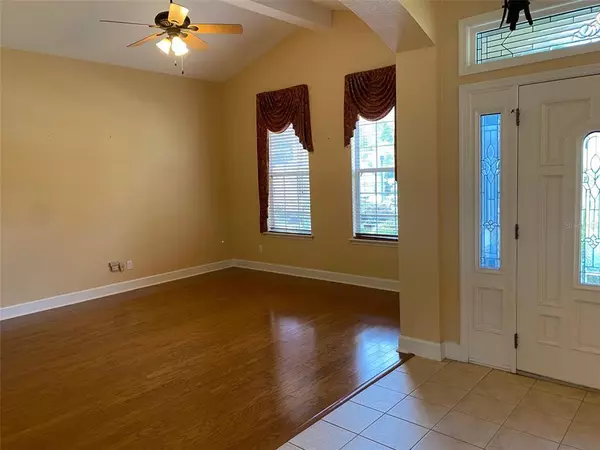$485,000
$498,000
2.6%For more information regarding the value of a property, please contact us for a free consultation.
4 Beds
3 Baths
2,767 SqFt
SOLD DATE : 07/09/2021
Key Details
Sold Price $485,000
Property Type Single Family Home
Sub Type Single Family Residence
Listing Status Sold
Purchase Type For Sale
Square Footage 2,767 sqft
Price per Sqft $175
Subdivision Bellechase
MLS Listing ID OM612691
Sold Date 07/09/21
Bedrooms 4
Full Baths 3
Construction Status Financing
HOA Fees $167/mo
HOA Y/N Yes
Year Built 2007
Annual Tax Amount $6,794
Lot Size 0.340 Acres
Acres 0.34
Lot Dimensions 105 x 140
Property Description
You've found a wonderful home here. New Roof , 4 bedroom 3 bath with style and elegance. Spacious kitchen with gas range open bar, granite, plenty of cabinets, pantry. Built-ins with granite tops in dining and living room. Impressive ceiling finishes and crown molding. Split plan with three bedrooms on one side. Large master with huge walk in closet. Large covered patio with room if you want to build a pool. Bellechase gated popular community. New Roof in 2020. Very well maintained. This house is warm and friendly with nice landscape and high elevation. Gate Bellechase convenient location in central Ocala, FL. All offers considered. Spacious, 2 living rooms. Dining, Eat in kitchen. Split Bedroom plan. Great condition. Spacious, 2 living rooms. Dining, Eat in kitchen. Split Bedroom plan. Great condition. Interior Laundry you do not have to go through from the garage. Room for a pool on .34 acre lot that is 105 ft x 140 ft. Can close soon. Don't miss this well located 4 BR house in prime located Bellechase.
Location
State FL
County Marion
Community Bellechase
Zoning R-1 SINGLE FAMILY DWELLIN
Rooms
Other Rooms Breakfast Room Separate, Family Room, Formal Dining Room Separate, Formal Living Room Separate, Inside Utility
Interior
Interior Features Ceiling Fans(s), Coffered Ceiling(s), Eat-in Kitchen, Open Floorplan, Split Bedroom, Stone Counters, Thermostat, Tray Ceiling(s)
Heating Electric
Cooling Central Air
Flooring Carpet, Hardwood, Tile
Furnishings Unfurnished
Fireplace false
Appliance Cooktop, Dishwasher, Dryer, Exhaust Fan, Microwave, Refrigerator, Washer
Laundry Inside
Exterior
Exterior Feature Irrigation System
Garage Spaces 2.0
Community Features Deed Restrictions, Gated
Utilities Available Cable Available, Electricity Connected, Sewer Connected, Street Lights, Underground Utilities, Water Connected
Amenities Available Gated
Roof Type Shingle
Porch Covered
Attached Garage true
Garage true
Private Pool No
Building
Lot Description Cleared, City Limits, Paved
Story 1
Entry Level One
Foundation Slab
Lot Size Range 1/4 to less than 1/2
Sewer Public Sewer
Water Public
Architectural Style Ranch
Structure Type Stucco,Wood Frame
New Construction false
Construction Status Financing
Schools
Elementary Schools Shady Hill Elementary School
Middle Schools Osceola Middle School
High Schools Belleview High School
Others
Pets Allowed Yes
HOA Fee Include Maintenance Grounds,Private Road
Senior Community No
Ownership Fee Simple
Monthly Total Fees $167
Acceptable Financing Cash, Conventional, VA Loan
Horse Property None
Membership Fee Required Required
Listing Terms Cash, Conventional, VA Loan
Special Listing Condition None
Read Less Info
Want to know what your home might be worth? Contact us for a FREE valuation!

Our team is ready to help you sell your home for the highest possible price ASAP

© 2024 My Florida Regional MLS DBA Stellar MLS. All Rights Reserved.
Bought with KELLER WILLIAMS CORNERSTONE RE

"Molly's job is to find and attract mastery-based agents to the office, protect the culture, and make sure everyone is happy! "
5425 Golden Gate Pkwy, Naples, FL, 34116, United States






