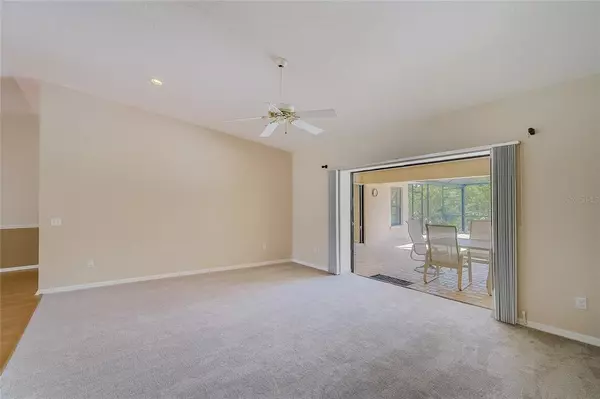$529,900
$529,900
For more information regarding the value of a property, please contact us for a free consultation.
3 Beds
4 Baths
2,620 SqFt
SOLD DATE : 07/08/2021
Key Details
Sold Price $529,900
Property Type Single Family Home
Sub Type Single Family Residence
Listing Status Sold
Purchase Type For Sale
Square Footage 2,620 sqft
Price per Sqft $202
Subdivision Mill Creek Ph Ii
MLS Listing ID A4502320
Sold Date 07/08/21
Bedrooms 3
Full Baths 2
Half Baths 2
Construction Status Appraisal,Inspections
HOA Fees $35/ann
HOA Y/N Yes
Year Built 1991
Annual Tax Amount $3,766
Lot Size 1.630 Acres
Acres 1.63
Property Description
Premium Custom Home in a Mill Creek! Welcome home to this custom built three bed, two bath, two 1/2 baths, 3-car garage home located in the highly sought after neighborhood of Mill Creek. This slice of paradise boasts an oversized 1.63 acre lot. The stunning exterior is fit for a seasoned green thumb and features plenty of room for a multitude of recreational activities or gardening desires. The exterior boasts luscious mature landscaping, multiple raised beds, a covered front porch w/room for seating and a large rear lanai w/ a heated pool. Some premium upgrades include; an oversized 3-car garage w/ room for a shop and side door entry, paver driveway and brand new carpet throughout. The beautiful interior features oversized living areas + extra spaces including a private office, formal living + dining & family rooms making it great for entertaining. Work from home like a true professional in the spacious office equipped with French door entry, track lighting and brand new carpet flooring. The open living room features a ceiling fan, brand new carpet & sliding glass doors to the gorgeous custom lanai! Prepare a feast in the spacious eat-in kitchen that boasts extended counterspace, ceiling fan, wood cabinets and extended breakfast bar. The spacious family room features a ceiling fan, carpet flooring and sliding glass door access to the rear lanai. Retire to the private master suite that features sliding glass doors to the rear lanai, dual walk-in closets and brand new carpet flooring. The luxurious master bathroom boasts a spa tub, dual sink vanity, private water closet & walk-in tile shower. Relax with the entire family on the partially covered lanai while enjoying the serene views and magnificent nightly sunsets. Or dive into in the crystal clear chlorine pool on those hot Florida days. The highly coveted community of Mill Creek is conveniently located close to Tampa (within 1-hour) and mere minutes from Sarasota; it also provides quick access to SR-64, I-75 & I-275. This relaxed community is located in one of Manatee Counties most coveted school zones and offers a less restrictive HOA, multiple playgrounds, parks and established ponds great for fishing! Call today and schedule your private showing!
Location
State FL
County Manatee
Community Mill Creek Ph Ii
Zoning PDR
Direction E
Rooms
Other Rooms Den/Library/Office, Family Room, Formal Dining Room Separate, Formal Living Room Separate, Inside Utility
Interior
Interior Features Ceiling Fans(s), Eat-in Kitchen, High Ceilings, Kitchen/Family Room Combo, Living Room/Dining Room Combo, Open Floorplan, Split Bedroom, Thermostat, Vaulted Ceiling(s), Walk-In Closet(s)
Heating Central, Electric
Cooling Central Air
Flooring Carpet, Laminate, Tile
Fireplace false
Appliance Dishwasher, Microwave, Range, Refrigerator
Laundry Inside, Laundry Room
Exterior
Exterior Feature Irrigation System, Lighting, Rain Gutters, Sliding Doors, Sprinkler Metered
Parking Features Oversized
Garage Spaces 3.0
Pool Heated, In Ground, Lighting, Screen Enclosure
Community Features Deed Restrictions, Fishing, Irrigation-Reclaimed Water, Park, Playground, Sidewalks, Special Community Restrictions
Utilities Available Public
Amenities Available Fence Restrictions, Park, Playground
View Trees/Woods
Roof Type Shingle
Porch Covered, Front Porch, Rear Porch, Screened
Attached Garage true
Garage true
Private Pool Yes
Building
Lot Description Conservation Area, Oversized Lot
Entry Level One
Foundation Slab
Lot Size Range 1 to less than 2
Sewer Septic Tank
Water Public
Structure Type Block,Stucco
New Construction false
Construction Status Appraisal,Inspections
Schools
Elementary Schools Gene Witt Elementary
Middle Schools Carlos E. Haile Middle
High Schools Lakewood Ranch High
Others
Pets Allowed Yes
HOA Fee Include Common Area Taxes,Management
Senior Community No
Ownership Fee Simple
Monthly Total Fees $35
Acceptable Financing Cash, Conventional, FHA, USDA Loan, VA Loan
Membership Fee Required Required
Listing Terms Cash, Conventional, FHA, USDA Loan, VA Loan
Special Listing Condition None
Read Less Info
Want to know what your home might be worth? Contact us for a FREE valuation!

Our team is ready to help you sell your home for the highest possible price ASAP

© 2024 My Florida Regional MLS DBA Stellar MLS. All Rights Reserved.
Bought with PREFERRED SHORE

"Molly's job is to find and attract mastery-based agents to the office, protect the culture, and make sure everyone is happy! "
5425 Golden Gate Pkwy, Naples, FL, 34116, United States






