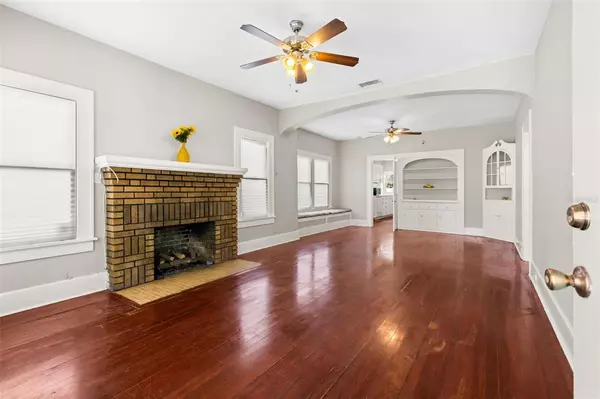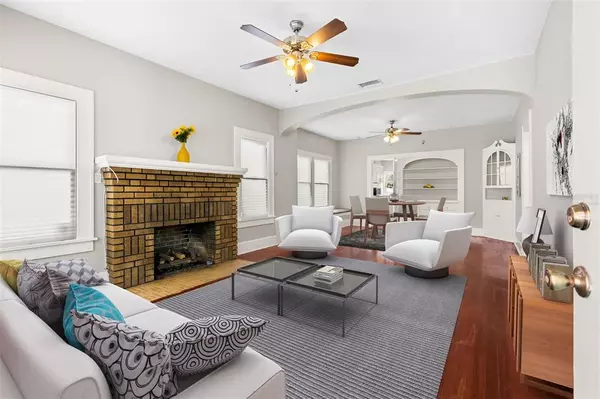$400,000
$400,000
For more information regarding the value of a property, please contact us for a free consultation.
3 Beds
3 Baths
1,274 SqFt
SOLD DATE : 06/21/2021
Key Details
Sold Price $400,000
Property Type Single Family Home
Sub Type Single Family Residence
Listing Status Sold
Purchase Type For Sale
Square Footage 1,274 sqft
Price per Sqft $313
Subdivision Bronx
MLS Listing ID U8125014
Sold Date 06/21/21
Bedrooms 3
Full Baths 2
Half Baths 1
HOA Y/N No
Year Built 1925
Annual Tax Amount $2,330
Lot Size 5,227 Sqft
Acres 0.12
Lot Dimensions 50x107
Property Description
One or more photo(s) has been virtually staged. Welcome home to this adorable 3 bed 2 bath bungalow in Historic Kenwood! There's so much original charm starting with the hardwood floors, to the original custom built-ins, up to the arches and high ceilings! You will love the openness of the living room / dining room combo with gas burning fireplace. The kitchen is a great size with the cutest raised breakfast nook. The first of three bedrooms has a large walk-in closet and en suite and is located at the south side of the home. The second and third bedrooms are equally generous in size and are separated by the main bathroom. Off the back of the kitchen is the enclosed porch that overlooks the fenced in backyard that was been designed to be kind to your four legged family members. Soft crushed stone and pebbles line the yard for easy clean up and is gentle on paws. If this wasn't enough, you'll love the over-sized two car garage that's brimming with possibilities for extra storage, workshop space, etc. There is also 2 additional parking spaces directly next to the garage. What you won't see until you live here is the amazing neighborhood porch parties, the close proximity to all the shops and restaurants on Central Ave. You will also be minutes away from downtown and the beaches - Seriously, what are you waiting for?
Location
State FL
County Pinellas
Community Bronx
Direction N
Interior
Interior Features Attic Fan, Ceiling Fans(s)
Heating Central
Cooling Central Air
Flooring Tile, Wood
Fireplaces Type Wood Burning
Fireplace true
Appliance Dishwasher, Microwave, Range, Refrigerator
Exterior
Exterior Feature Fence
Garage Alley Access
Garage Spaces 2.0
Utilities Available Public
Waterfront false
Roof Type Shingle
Porch Covered, Front Porch, Rear Porch
Parking Type Alley Access
Attached Garage false
Garage true
Private Pool No
Building
Lot Description City Limits, Sidewalk, Paved
Story 1
Entry Level One
Foundation Crawlspace
Lot Size Range 0 to less than 1/4
Sewer Public Sewer
Water Public
Architectural Style Bungalow, Craftsman
Structure Type Wood Frame
New Construction false
Others
Senior Community No
Ownership Fee Simple
Acceptable Financing Cash, Conventional, FHA
Listing Terms Cash, Conventional, FHA
Special Listing Condition None
Read Less Info
Want to know what your home might be worth? Contact us for a FREE valuation!

Our team is ready to help you sell your home for the highest possible price ASAP

© 2024 My Florida Regional MLS DBA Stellar MLS. All Rights Reserved.
Bought with KELLER WILLIAMS ST PETE REALTY

"Molly's job is to find and attract mastery-based agents to the office, protect the culture, and make sure everyone is happy! "
5425 Golden Gate Pkwy, Naples, FL, 34116, United States






