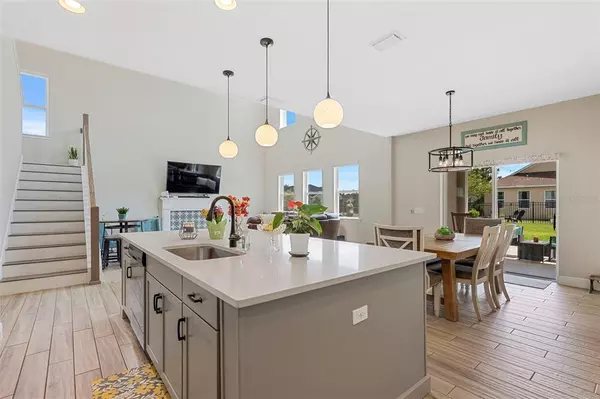$514,900
$514,000
0.2%For more information regarding the value of a property, please contact us for a free consultation.
4 Beds
3 Baths
2,487 SqFt
SOLD DATE : 06/04/2021
Key Details
Sold Price $514,900
Property Type Single Family Home
Sub Type Single Family Residence
Listing Status Sold
Purchase Type For Sale
Square Footage 2,487 sqft
Price per Sqft $207
Subdivision Asturia Ph 1B & 1C
MLS Listing ID W7833126
Sold Date 06/04/21
Bedrooms 4
Full Baths 2
Half Baths 1
Construction Status Financing
HOA Fees $6/ann
HOA Y/N Yes
Year Built 2018
Annual Tax Amount $6,940
Lot Size 6,534 Sqft
Acres 0.15
Property Description
This stunning ASHTON WOODS MONROE model home awaits your arrival. PRICE REDUCED! 4 bedroom 2.5 bath 2 car garage BONUS OFFICE on a quiet cul de sac. This home sits on one of the biggest corner lots with easy access through the side backyard gate onto the 7 mile running, biking walking trail. Many upgrades, ceramic tile planking throughout, back splash, tankless hot water heater, dining room has an elegant wood planked wall, hand selected lighting fixtures, huge tiled back patio, widened driveway, and much much more!! The backyard is fenced in back with plenty of room for a pool. The vast open kitchen has a walk in pantry, 42 inch cabinets, upgraded coffee counter, ornate back splash, gas stove top and a HUGE quartz island (which is perfect for entertaining). Enjoy the open oversized living room with soaring ceilings. You just have to see it too enjoy all the beauty this home has to offer. The ASTURIA neighborhood has so many things to offer, a smaller more laid back feel, resort style swimming pool, state of the art fitness center, many green areas, across the street from the playground, bridges, and so much more. Minutes from Suncoast PKWY. 18 minutes to Tampa International Airport, A rated schools, different shopping malls, 1 of 4 Greenwise grocery stores and 2 publix markets. DO NOT WAIT TO SEE THIS ONE!! All 4 bedrooms upstairs. VERY EASY TO SHOW.
Location
State FL
County Pasco
Community Asturia Ph 1B & 1C
Zoning MPUD
Rooms
Other Rooms Formal Dining Room Separate
Interior
Interior Features Ceiling Fans(s), High Ceilings, Open Floorplan, Pest Guard System, Solid Surface Counters, Solid Wood Cabinets, Thermostat, Walk-In Closet(s), Window Treatments
Heating Central
Cooling Central Air
Flooring Carpet, Ceramic Tile, Vinyl
Fireplace false
Appliance Cooktop, Dishwasher, Disposal, Microwave, Range, Refrigerator, Tankless Water Heater, Water Softener
Laundry Laundry Room
Exterior
Exterior Feature Fence, Hurricane Shutters, Rain Gutters, Sidewalk, Sliding Doors, Sprinkler Metered
Garage Driveway, Garage Door Opener, Oversized
Garage Spaces 2.0
Fence Other
Utilities Available Cable Connected, Electricity Connected, Natural Gas Available, Natural Gas Connected, Phone Available, Sewer Connected, Sprinkler Recycled, Underground Utilities
Waterfront false
Roof Type Shingle
Parking Type Driveway, Garage Door Opener, Oversized
Attached Garage true
Garage true
Private Pool No
Building
Story 2
Entry Level Two
Foundation Slab
Lot Size Range 0 to less than 1/4
Sewer Public Sewer
Water None
Structure Type Block
New Construction false
Construction Status Financing
Schools
Elementary Schools Odessa Elementary
Middle Schools Seven Springs Middle-Po
High Schools J.W. Mitchell High-Po
Others
Pets Allowed Yes
Senior Community No
Ownership Fee Simple
Monthly Total Fees $6
Acceptable Financing Cash, Conventional, FHA, VA Loan
Membership Fee Required Required
Listing Terms Cash, Conventional, FHA, VA Loan
Special Listing Condition None
Read Less Info
Want to know what your home might be worth? Contact us for a FREE valuation!

Our team is ready to help you sell your home for the highest possible price ASAP

© 2024 My Florida Regional MLS DBA Stellar MLS. All Rights Reserved.
Bought with EXP REALTY LLC

"Molly's job is to find and attract mastery-based agents to the office, protect the culture, and make sure everyone is happy! "
5425 Golden Gate Pkwy, Naples, FL, 34116, United States






