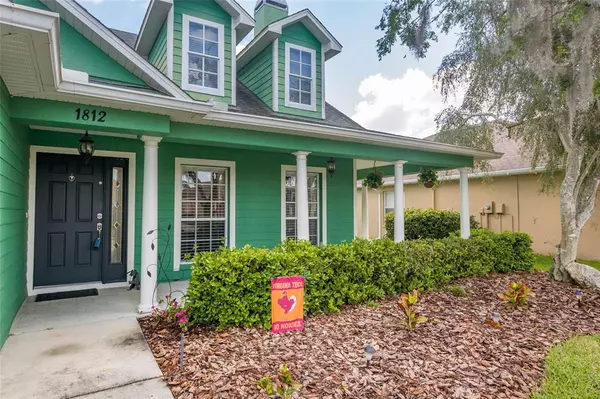$363,500
$369,999
1.8%For more information regarding the value of a property, please contact us for a free consultation.
3 Beds
2 Baths
2,019 SqFt
SOLD DATE : 05/20/2021
Key Details
Sold Price $363,500
Property Type Single Family Home
Sub Type Single Family Residence
Listing Status Sold
Purchase Type For Sale
Square Footage 2,019 sqft
Price per Sqft $180
Subdivision Fox Wood Ph 01
MLS Listing ID U8118776
Sold Date 05/20/21
Bedrooms 3
Full Baths 2
Construction Status Inspections
HOA Fees $117/qua
HOA Y/N Yes
Year Built 1999
Annual Tax Amount $3,074
Lot Size 7,405 Sqft
Acres 0.17
Property Description
Beautiful, Well Maintained 3BR, 2 BA LOFT home in the desirable community of Fox Wood in the heart of Trinity. Brand NEW AC FEB 2021. AC Warranty will transfer to new owner! Enter into your living room with with vaulted ceilings, wood laminate flooring, fireplace and skylights that add incredible natural light!! Dining room is conveniently located adjacent to kitchen and great for entertaining or everyday meals. Kitchen is a chef's dream with 42' crowned cabinets, TONS of counter space, stainless steel appliances, center island, and built in desk. Spiral Stair case leads to a LARGE BONUS LOFT area that also has 2 closets. (could even be converted to 4th bedroom). Indoor Laundry Room located steps from Master Bedroom. Master Bedroom suite separated from other bedrooms has large walk in closet, dual bathroom sinks, garden tub and walk in shower. Mater bedroom also has access to outdoor covered lanai. Enjoy a cup a coffee in the morning while enjoying the peaceful sounds of nature right outside your bedroom. Fenced in yard, great for dog lovers!! Covered Lanai also connects to your detached 2 car garage. There is no shortage to parking with this home, you will love the long driveway!! LOW HOA FEES!! NO CDD'S!! Secured Gated Fox Wood Community has lovely private park with gazebo, playground, walking path, soccer, basketball, and picnic areas. Close to many shops, grocery stores and restaurants. Minutes away from Award Winning Beaches. Top Rated Schools!! Don't wait to see this home!! Inventory is moving quickly!!!
Location
State FL
County Pasco
Community Fox Wood Ph 01
Zoning MPUD
Rooms
Other Rooms Loft
Interior
Interior Features Ceiling Fans(s), Eat-in Kitchen, High Ceilings, Skylight(s), Split Bedroom, Vaulted Ceiling(s), Walk-In Closet(s)
Heating Central, Electric
Cooling Central Air
Flooring Carpet, Ceramic Tile
Fireplace true
Appliance Dishwasher, Disposal, Dryer, Electric Water Heater, Microwave, Range, Refrigerator, Washer
Laundry Laundry Room
Exterior
Exterior Feature Fence, French Doors, Irrigation System, Rain Gutters, Sidewalk, Sprinkler Metered
Garage Spaces 2.0
Community Features Deed Restrictions, Gated, Park, Playground
Utilities Available BB/HS Internet Available, Cable Connected, Electricity Connected, Public, Sprinkler Meter, Street Lights
Amenities Available Gated, Park, Playground
Roof Type Shingle
Attached Garage false
Garage true
Private Pool No
Building
Entry Level One
Foundation Slab
Lot Size Range 0 to less than 1/4
Sewer Public Sewer
Water Public
Structure Type Block,Stucco
New Construction false
Construction Status Inspections
Schools
Elementary Schools Trinity Elementary-Po
Middle Schools Seven Springs Middle-Po
High Schools J.W. Mitchell High-Po
Others
Pets Allowed No
Senior Community No
Ownership Fee Simple
Monthly Total Fees $117
Acceptable Financing Cash, Conventional, FHA, VA Loan
Membership Fee Required Required
Listing Terms Cash, Conventional, FHA, VA Loan
Special Listing Condition None
Read Less Info
Want to know what your home might be worth? Contact us for a FREE valuation!

Our team is ready to help you sell your home for the highest possible price ASAP

© 2024 My Florida Regional MLS DBA Stellar MLS. All Rights Reserved.
Bought with EXP REALTY LLC
"Molly's job is to find and attract mastery-based agents to the office, protect the culture, and make sure everyone is happy! "
5425 Golden Gate Pkwy, Naples, FL, 34116, United States






