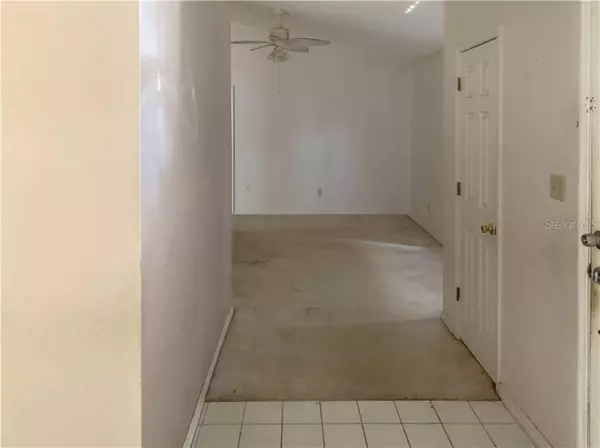$297,500
$299,850
0.8%For more information regarding the value of a property, please contact us for a free consultation.
3 Beds
2 Baths
1,694 SqFt
SOLD DATE : 05/18/2021
Key Details
Sold Price $297,500
Property Type Single Family Home
Sub Type Single Family Residence
Listing Status Sold
Purchase Type For Sale
Square Footage 1,694 sqft
Price per Sqft $175
Subdivision Wil O Wik
MLS Listing ID U8119233
Sold Date 05/18/21
Bedrooms 3
Full Baths 2
HOA Fees $6/ann
HOA Y/N Yes
Year Built 1990
Annual Tax Amount $1,487
Lot Size 10,454 Sqft
Acres 0.24
Property Description
Charming 3 bedroom, 2 bathroom fixer upper home located in the booming city of Casselberry. Less than 20 minutes from downtown Orlando, find easy access to everything, while keeping your distance from all of the noise. This delightful home is tucked away in the quiet streets of Wil O Wik on a corner, cul-de-sac lot. From the moment you turn onto your peaceful, dead end street, you get a sense of the privacy and seclusion Casselberry has to offer. Upon stepping into this home, you are immediately greeted by soaring ceilings, an abundance of natural light and an open, split floor plan that is sure to impress. Find a large, eat in kitchen with adjacent living room, 2 car garage, dedicated laundry closet, 3 bedrooms and 2 full bathrooms all under one roof. The high ceilings continue into the spacious master bedroom which features an en-suite bathroom with walk in shower, water closet, as well as his and hers walk in closets. Opposite of the master bedroom, find your additional two bedrooms which split the laundry closet for ease, and convenience. This home won't last long. Bring your creative touch, and make this one yours! Property is sold AS-IS without any guarantee or warranty by the seller. Claims made in this listing are deemed correct by seller, but buyer understands it is their responsibility to confirm all info.
Location
State FL
County Seminole
Community Wil O Wik
Zoning RMH-8
Interior
Interior Features Ceiling Fans(s), High Ceilings
Heating Central
Cooling Central Air
Flooring Carpet, Tile
Fireplace false
Appliance Convection Oven, Cooktop, Range Hood, Refrigerator
Exterior
Exterior Feature Other
Garage Spaces 2.0
Utilities Available Public
Waterfront false
Roof Type Shingle
Attached Garage true
Garage true
Private Pool No
Building
Entry Level One
Foundation Slab
Lot Size Range 0 to less than 1/4
Sewer Public Sewer
Water Public
Structure Type Block
New Construction false
Others
Pets Allowed Yes
Senior Community No
Ownership Fee Simple
Monthly Total Fees $6
Acceptable Financing Cash, Conventional
Membership Fee Required Required
Listing Terms Cash, Conventional
Special Listing Condition None
Read Less Info
Want to know what your home might be worth? Contact us for a FREE valuation!

Our team is ready to help you sell your home for the highest possible price ASAP

© 2024 My Florida Regional MLS DBA Stellar MLS. All Rights Reserved.
Bought with THE SHOP REAL ESTATE CO.

"Molly's job is to find and attract mastery-based agents to the office, protect the culture, and make sure everyone is happy! "
5425 Golden Gate Pkwy, Naples, FL, 34116, United States






