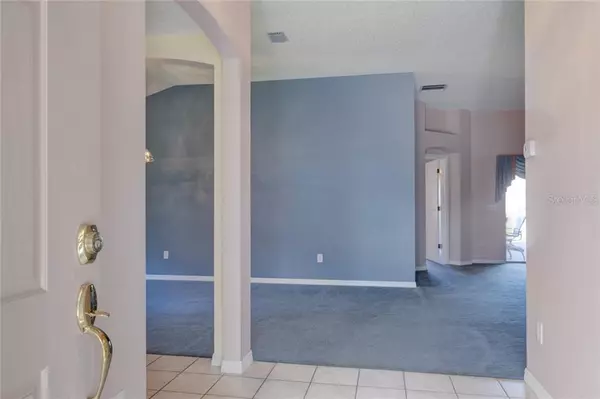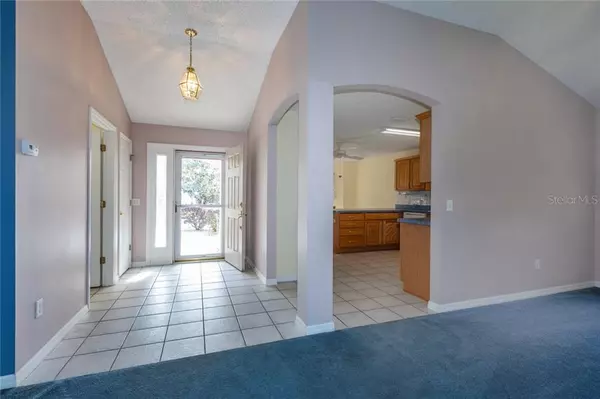$305,000
$315,000
3.2%For more information regarding the value of a property, please contact us for a free consultation.
3 Beds
2 Baths
1,850 SqFt
SOLD DATE : 05/10/2021
Key Details
Sold Price $305,000
Property Type Single Family Home
Sub Type Single Family Residence
Listing Status Sold
Purchase Type For Sale
Square Footage 1,850 sqft
Price per Sqft $164
Subdivision The Villages
MLS Listing ID G5039835
Sold Date 05/10/21
Bedrooms 3
Full Baths 2
Construction Status Appraisal,Financing,Inspections
HOA Y/N No
Year Built 2003
Annual Tax Amount $4,142
Lot Size 9,583 Sqft
Acres 0.22
Lot Dimensions 83x117
Property Description
3/2/2 Royal Palm, A Villages Designer Home concrete block with stucco in the Village of Chatham. This home is built on a .22 acre lot with beautiful, mature landscaping and irrigation around the entire property. Home has a LOW BOND! The bond payoff is $3,674.15!! A guaranteed maintenance assessment is $575.62. It is .2 miles to the Chatham Rec Center! It is close to medical with a veterans clinic 8 minutes away and less than ten minutes to Spanish Springs and Lake Sumter Landing!! Community features golf, pool, billiard room, tennis courts, recreational facilities, card room, meeting room, shuffleboard, and a covered picnic area!! So much to do here at the Chatham Village! This home located on a cul-de-sac boasts a paver driveway and walkway. This is a split-plan home with real wood cabinetry and tile floors in the wet areas. The kitchen features lower cabinets with pull-out drawers for extra convenience and lots of workspace plus a built-in desk, a bar, and a breakfast nook. In the central part of the home, it is an open living space with a dining room/living room combination with an oversized slider to the private screened-in lanai which has its own private spa!! The Master bedroom has two walk-in closets and a private bath with a tiled shower, double sinks, and a vanity space. On the exterior, there are several awnings on windows to aid in energy efficiency and there is rock around the perimeter in the flower beds. This one-owner home has so much to offer it even has the option to cool down the garage with your central a/c on those hot summer days. Come be a part of The Village of Chatham to start enjoying the good life!
Location
State FL
County Marion
Community The Villages
Zoning PUD
Interior
Interior Features Ceiling Fans(s), Eat-in Kitchen, High Ceilings, Living Room/Dining Room Combo, Open Floorplan, Split Bedroom, Walk-In Closet(s), Window Treatments
Heating Central, Natural Gas
Cooling Central Air
Flooring Carpet, Ceramic Tile
Fireplace false
Appliance Dishwasher, Dryer, Gas Water Heater, Microwave, Range, Refrigerator, Washer
Exterior
Exterior Feature Awning(s), Irrigation System, Rain Gutters, Sliding Doors
Garage Spaces 2.0
Community Features Deed Restrictions, Golf Carts OK, Golf, Pool, Tennis Courts
Utilities Available Cable Connected, Electricity Connected, Natural Gas Connected
Roof Type Shingle
Attached Garage true
Garage true
Private Pool No
Building
Story 1
Entry Level One
Foundation Slab
Lot Size Range 0 to less than 1/4
Sewer Public Sewer
Water Public
Structure Type Block,Stucco
New Construction false
Construction Status Appraisal,Financing,Inspections
Others
Pets Allowed Yes
HOA Fee Include Pool,Maintenance Grounds
Senior Community Yes
Ownership Fee Simple
Monthly Total Fees $164
Membership Fee Required None
Special Listing Condition None
Read Less Info
Want to know what your home might be worth? Contact us for a FREE valuation!

Our team is ready to help you sell your home for the highest possible price ASAP

© 2024 My Florida Regional MLS DBA Stellar MLS. All Rights Reserved.
Bought with RE/MAX PREMIER REALTY

"Molly's job is to find and attract mastery-based agents to the office, protect the culture, and make sure everyone is happy! "
5425 Golden Gate Pkwy, Naples, FL, 34116, United States






