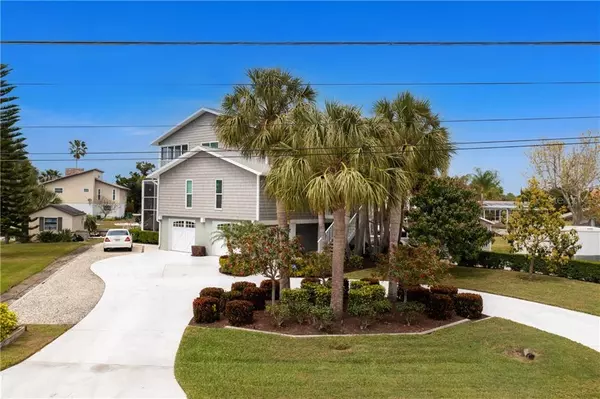$1,280,000
$1,388,000
7.8%For more information regarding the value of a property, please contact us for a free consultation.
3 Beds
3 Baths
1,670 SqFt
SOLD DATE : 04/30/2021
Key Details
Sold Price $1,280,000
Property Type Single Family Home
Sub Type Single Family Residence
Listing Status Sold
Purchase Type For Sale
Square Footage 1,670 sqft
Price per Sqft $766
Subdivision Grove City
MLS Listing ID D6117403
Sold Date 04/30/21
Bedrooms 3
Full Baths 2
Half Baths 1
Construction Status No Contingency
HOA Y/N No
Year Built 1986
Annual Tax Amount $7,927
Lot Size 10,018 Sqft
Acres 0.23
Lot Dimensions 71x115x96x75x25x40
Property Description
Simply Stunning. This elegant waterfront home is perfectly situated one lot away from Lemon Bay and the ICW, offering wide water views, 2 covered boat lifts, a sparkling heated saltwater pool, no bridges to the Gulf, and the Luxury Coastal Lifestyle you deserve. Your completely updated and upgraded retreat is located toward the end of a quiet cul-de-sac, and as you turn into the circular driveway, you are taken to another world filled with Florida Charm, mango and avocado trees, and magnificent tropical landscaping. Park your car in your 4-car garage and walk through your custom screened entrance, past the front door and sidelight, both featuring an exquisite leaded glass design. As you enter, spectacular wide water Bay views take center stage, just past your open living area, virtual wall of hurricane impact glass sliders, and screened lanai. Vaulted ceilings lined with pine wood create additional volume and elegance in this spacious home, the beautiful wood floors offer easy maintenance, and the upgraded lighting fixtures, ceiling fans, and crown molding add even more quality to this home. The gourmet kitchen is a Chef’s delight with extraordinary quartz counters, a designer stamped metal backsplash, newer stainless appliances, a closet pantry, a breakfast bar, has incredible views of the Bay, opens to the great room, and has a pass-through window to the lanai balcony, perfect for entertaining! The lanai is multi-leveled and is completely screened. The upper-level carpeted balcony overlooks the pool, two boat lifts, and is the perfect place to have dinner while you enjoy the amazing wide water views. Also located on the main living level are the two guest bedrooms and guest bath. One of your guests will never leave due to their view, their own balcony, and direct access to the screened resort-like lanai area! Upstairs you will wake to expansive water views in your Master Suite with sliders that open to a private screened and glass sunroom, allowing you to enjoy your paradise rain or shine. Have coffee by the pool as you plan your day. Catch some fish from your dock, spend the day at the beach, or splash one of your boats and be in the Gulf of Mexico in minutes. Or dock at a local restaurant for lunch and live entertainment. Come home, turn on the grill, and watch the fiery sunsets as dolphins and manatees play in your backyard. There is plenty of room for your toys in the 4-car garage and bolted down shed with garage door and electricity. This home was renovated in 2014 when it was purchased. The roof, HVAC, appliances, windows, and much more have been replaced since that time. The security system, hurricane impact windows (except for 2 windows), and breakaway garage walls to protect from storm surge, combine to provide peace of mind. The boat lifts will accommodate 24,000 pounds and 10,000 pounds and currently house a 32-foot boat and a 24-foot boat, respectively. The outside elevator is icing on the cake. This is a once in a lifetime chance to own your slice of paradise. It will not last, call today!
Location
State FL
County Charlotte
Community Grove City
Zoning RSF3.5
Rooms
Other Rooms Formal Dining Room Separate, Great Room
Interior
Interior Features Cathedral Ceiling(s), Ceiling Fans(s), Crown Molding, High Ceilings, Solid Wood Cabinets, Split Bedroom, Stone Counters, Thermostat, Vaulted Ceiling(s), Walk-In Closet(s), Window Treatments
Heating Central, Electric
Cooling Central Air
Flooring Marble, Tile, Wood
Furnishings Negotiable
Fireplace false
Appliance Dishwasher, Disposal, Dryer, Microwave, Range, Refrigerator, Washer
Laundry Inside, Laundry Closet
Exterior
Exterior Feature Balcony, Irrigation System, Lighting, Rain Gutters, Sidewalk, Sliding Doors, Storage
Garage Bath In Garage, Boat, Circular Driveway, Driveway, Garage Door Opener, Oversized
Garage Spaces 4.0
Pool Gunite, Heated, In Ground, Salt Water, Screen Enclosure
Utilities Available BB/HS Internet Available, Cable Available, Electricity Available, Electricity Connected, Public, Sewer Available, Sewer Connected, Water Available, Water Connected
Waterfront true
Waterfront Description Canal - Saltwater
View Y/N 1
Water Access 1
Water Access Desc Bay/Harbor,Canal - Saltwater
View Pool, Water
Roof Type Shingle
Porch Covered, Deck, Enclosed, Porch, Rear Porch, Screened
Parking Type Bath In Garage, Boat, Circular Driveway, Driveway, Garage Door Opener, Oversized
Attached Garage true
Garage true
Private Pool Yes
Building
Lot Description Near Golf Course, Near Marina, Oversized Lot, Paved
Story 2
Entry Level Three Or More
Foundation Stilt/On Piling
Lot Size Range 0 to less than 1/4
Sewer Public Sewer
Water Public
Structure Type Vinyl Siding,Wood Frame
New Construction false
Construction Status No Contingency
Schools
Elementary Schools Vineland Elementary
Middle Schools L.A. Ainger Middle
High Schools Lemon Bay High
Others
Pets Allowed Yes
Senior Community No
Ownership Fee Simple
Acceptable Financing Cash, Conventional
Listing Terms Cash, Conventional
Special Listing Condition None
Read Less Info
Want to know what your home might be worth? Contact us for a FREE valuation!

Our team is ready to help you sell your home for the highest possible price ASAP

© 2024 My Florida Regional MLS DBA Stellar MLS. All Rights Reserved.
Bought with RE/MAX ALLIANCE GROUP

"Molly's job is to find and attract mastery-based agents to the office, protect the culture, and make sure everyone is happy! "
5425 Golden Gate Pkwy, Naples, FL, 34116, United States






