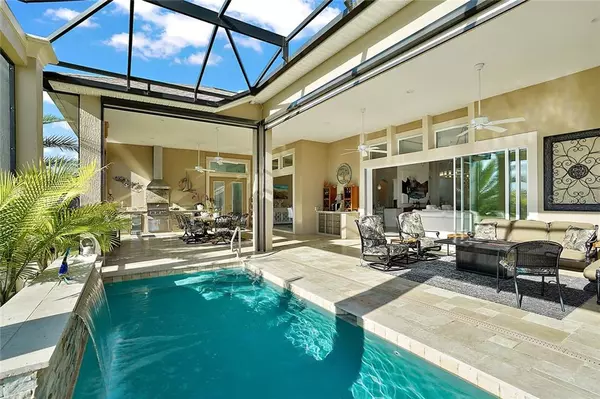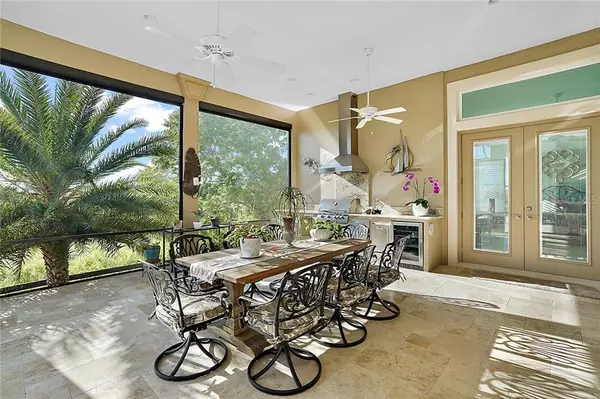$1,290,000
$1,349,000
4.4%For more information regarding the value of a property, please contact us for a free consultation.
3 Beds
3 Baths
3,041 SqFt
SOLD DATE : 04/30/2021
Key Details
Sold Price $1,290,000
Property Type Single Family Home
Sub Type Single Family Residence
Listing Status Sold
Purchase Type For Sale
Square Footage 3,041 sqft
Price per Sqft $424
Subdivision The Villages
MLS Listing ID G5039650
Sold Date 04/30/21
Bedrooms 3
Full Baths 3
Construction Status No Contingency
HOA Y/N No
Year Built 2017
Annual Tax Amount $7,934
Lot Size 0.320 Acres
Acres 0.32
Property Description
EXQUISITE LAKE/PRESERVE FRONT Custom Expanded ST. CHARLES PREMIER home with STUNNING
VIEWS OF SHARON ROSE WIECHENS PRESERVE—INCLUDING AMAZING SUNSETS! This CUSTOM home
located in the premier neighborhood--“THE PRESERVE AT PINE HILLS” offers a split 3-bedroom, 3 full
bath (including TWO MASTER SUITES) floor plan--SHOWING FAR BETTER THAN NEW with rare 14’
CEILINGS. This impeccable home INCLUDES UPSCALE FURNISHINGS! The SALT WATER HEATED POOL
W/WATERFALL--includes fabulous views--appealing to NATURE LOVERS, BIRD WATCHERS, and anyone
who loves a SPECTACULAR VIEW; CUSTOM REMOTE CONTROL SOLAR SHADES help protect the lanai
from the elements--including the entertaining spaces; the SUMMER KITCHEN includes a gas grill,
beverage cooler, ice maker, sink, and stainless steel storage w/3 stainless steel drawers; the lanai
WINE/COFFEE bar includes 9 built-in stainless steel drawers w/granite countertop; the LARGE
EXPANDED LANAI has lovely TRAVERTINE tile throughout W/BATH ACCESS and upgraded lanai screening
to repel insects. The KITCHEN w/under & over cabinet lighting, Stainless Steel appliances including builtin CONVECTION WALL OVEN & Microwave, pull-out’s in base cabinets with built-in LIGHTED ACCENT
cabinet, gorgeous TOP TIER GRANITE countertops; a HANDMADE CHANDELIER upon entry is a superb
focal piece in the living room, which includes a fabulous BUILT-IN GAS FIREPLACE and POCKET SLIDING
GLASS DOORS; VENETIAN PLASTER w/WAINSCOATING, MOLDING & TRIM, CROWN MOLDING AND TRAY
CEILING complete the living/dining areas, along with the crystal chandelier in the dining room. Some of
the additional upgrades include: built-in cabinets in the laundry area featuring a DESK & GRANITE
countertops; DOUBLE DOOR LEADED GLASS entry; STONE Entry/Accents on FRONT FACADE;
PLANTATION SHUTTERS throughout; SOLAR TUBES; 3 full car expanded garage with built-in cabinets,
sink, Samsung refrigerator & wall mount tv, also featuring MAGIC STAIRS to the attic, offering additional
shelving; PAVER DRIVEWAY & WALKWAY; rain GUTTERS; beautiful UPGRADED LANDSCAPING including
palm trees and TIMER LIGHTING; whole house PEGASUS WATER FILTRATION system; and underground
250 lb. PROPANE TANK (servicing pool, fireplace and gas grill)! Located between Lake Sumter Landing
and Brownwood. Convenient access to I75 and the FL Turnpike. TOO MANY UPGRADES TO LIST!
Location
State FL
County Lake
Community The Villages
Zoning PUD
Interior
Interior Features Built-in Features, Ceiling Fans(s), Crown Molding, Eat-in Kitchen, High Ceilings, Split Bedroom, Stone Counters, Thermostat, Tray Ceiling(s), Wet Bar, Window Treatments
Heating Central, Electric
Cooling Central Air
Flooring Tile, Travertine
Fireplaces Type Gas, Living Room
Furnishings Furnished
Fireplace true
Appliance Bar Fridge, Convection Oven, Cooktop, Dishwasher, Disposal, Dryer, Ice Maker, Microwave, Range Hood, Refrigerator, Washer, Water Filtration System
Laundry Inside, Laundry Room
Exterior
Exterior Feature Irrigation System, Lighting, Outdoor Kitchen, Rain Gutters, Sliding Doors
Parking Features Driveway, Garage Door Opener, Golf Cart Parking, Off Street, Oversized, Workshop in Garage
Garage Spaces 3.0
Fence Wood
Pool Heated, Lighting, Outside Bath Access, Pool Alarm, Salt Water, Screen Enclosure, Solar Cover, Solar Heat
Utilities Available Cable Connected, Electricity Connected, Public, Underground Utilities, Water Connected
View Y/N 1
View Pool, Water
Roof Type Shingle
Porch Covered, Other, Rear Porch, Screened
Attached Garage true
Garage true
Private Pool Yes
Building
Story 1
Entry Level One
Foundation Slab
Lot Size Range 1/4 to less than 1/2
Builder Name The Villages
Sewer Public Sewer
Water Public
Architectural Style Florida
Structure Type Block,Stucco
New Construction false
Construction Status No Contingency
Others
Pets Allowed Yes
Senior Community Yes
Pet Size Medium (36-60 Lbs.)
Ownership Fee Simple
Monthly Total Fees $164
Num of Pet 2
Special Listing Condition None
Read Less Info
Want to know what your home might be worth? Contact us for a FREE valuation!

Our team is ready to help you sell your home for the highest possible price ASAP

© 2024 My Florida Regional MLS DBA Stellar MLS. All Rights Reserved.
Bought with RE/MAX PREMIER REALTY LADY LK

"Molly's job is to find and attract mastery-based agents to the office, protect the culture, and make sure everyone is happy! "
5425 Golden Gate Pkwy, Naples, FL, 34116, United States






