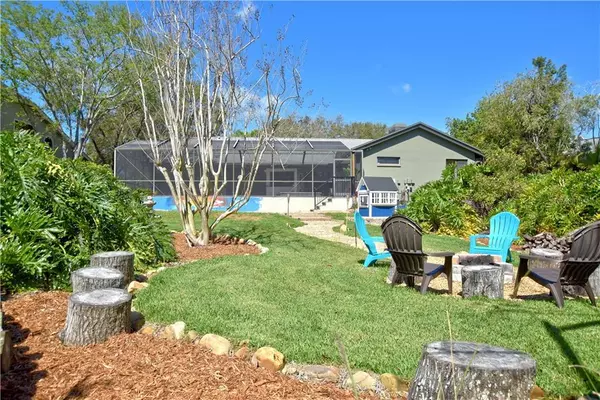$771,000
$749,900
2.8%For more information regarding the value of a property, please contact us for a free consultation.
5 Beds
3 Baths
3,618 SqFt
SOLD DATE : 04/29/2021
Key Details
Sold Price $771,000
Property Type Single Family Home
Sub Type Single Family Residence
Listing Status Sold
Purchase Type For Sale
Square Footage 3,618 sqft
Price per Sqft $213
Subdivision Landmark Estates Ph I
MLS Listing ID U8115418
Sold Date 04/29/21
Bedrooms 5
Full Baths 2
Half Baths 1
Construction Status Inspections
HOA Fees $33/ann
HOA Y/N Yes
Year Built 1985
Annual Tax Amount $8,559
Lot Size 0.500 Acres
Acres 0.5
Lot Dimensions 83x180
Property Description
Warm French Country Charm in Landmark Estates! Absolutely Zero Deferred Maintenance! 1/2 Acre Lot on a Cul de Sac! New French Country Kitchen with Warm Wood Accents, 3" Calcutta Quartz and Copper Finishes. Large Bonus Room with a Separate Bedroom and a Separate Entry from the Front Courtyard! Features a Pool Table, Wet Bar, Storage and Pre-Plumbed for a Bathroom with Future In-law Suite in mind. $200,000.00 in Recent Upgrades as follows: 2019 - New finishes in Nursery/Den and 1/2 Bath. New Pool and Spa Plumbing, New Gas Heater and Pool Equipment with Variable Speed Pump and New Gas Lines. New Robotic Digital Cleaner and Whole System Controls from Phone App. 2020 - New Back Yard Landscaping, Irrigation and Fire Pit Area. New Crown Molding and Wainscoting through out home. New Large Format Porcelain Tile Throughout home. New Porcelain Tiled Entry and Courtyard. New Pool Bath. Compete New Paint Inside and Out and much more. Oversized 2.5 car garage with great storage. Ample Parking in Driveway. 30 min to Tampa or St. Pete Clearwater International Airports. 15 Minutes to Downtown Safety Harbor or Main Street in Dunedin. 20 Min to some of the best beaches in America and all the shopping conveyances close by.
Location
State FL
County Pinellas
Community Landmark Estates Ph I
Zoning RPD-5
Interior
Interior Features Built-in Features, Cathedral Ceiling(s), Ceiling Fans(s), Crown Molding, Eat-in Kitchen, High Ceilings, Kitchen/Family Room Combo, Solid Surface Counters, Solid Wood Cabinets, Wet Bar, Window Treatments
Heating Central
Cooling Central Air
Flooring Carpet, Tile
Fireplace true
Appliance Bar Fridge, Dishwasher, Disposal, Dryer, Microwave, Range, Range Hood, Refrigerator, Washer
Exterior
Exterior Feature Irrigation System, Rain Gutters, Sliding Doors
Parking Features Garage Door Opener
Garage Spaces 2.0
Fence Chain Link
Pool Gunite, Heated, In Ground, Pool Sweep
Utilities Available Cable Connected, Natural Gas Available, Public, Sewer Connected
Roof Type Shingle
Porch Screened
Attached Garage true
Garage true
Private Pool Yes
Building
Lot Description Conservation Area, Cul-De-Sac
Story 1
Entry Level One
Foundation Slab
Lot Size Range 1/2 to less than 1
Sewer Public Sewer
Water Public
Architectural Style Contemporary
Structure Type Block,Stucco
New Construction false
Construction Status Inspections
Schools
Elementary Schools Curlew Creek Elementary-Pn
Middle Schools Palm Harbor Middle-Pn
High Schools Countryside High-Pn
Others
Pets Allowed Yes
Senior Community No
Ownership Fee Simple
Monthly Total Fees $33
Acceptable Financing Cash, Conventional, VA Loan
Membership Fee Required Required
Listing Terms Cash, Conventional, VA Loan
Special Listing Condition None
Read Less Info
Want to know what your home might be worth? Contact us for a FREE valuation!

Our team is ready to help you sell your home for the highest possible price ASAP

© 2024 My Florida Regional MLS DBA Stellar MLS. All Rights Reserved.
Bought with BHHS FLORIDA PROPERTIES GROUP

"Molly's job is to find and attract mastery-based agents to the office, protect the culture, and make sure everyone is happy! "
5425 Golden Gate Pkwy, Naples, FL, 34116, United States






