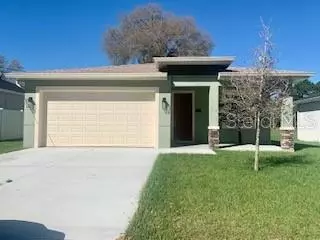$277,000
$278,900
0.7%For more information regarding the value of a property, please contact us for a free consultation.
3 Beds
2 Baths
1,632 SqFt
SOLD DATE : 04/15/2021
Key Details
Sold Price $277,000
Property Type Single Family Home
Sub Type Single Family Residence
Listing Status Sold
Purchase Type For Sale
Square Footage 1,632 sqft
Price per Sqft $169
Subdivision Partrick & Sweet Sub
MLS Listing ID T3290503
Sold Date 04/15/21
Bedrooms 3
Full Baths 2
HOA Y/N No
Year Built 2020
Annual Tax Amount $681
Lot Size 7,840 Sqft
Acres 0.18
Lot Dimensions 58x137
Property Description
Newly Constructed, Turn Key ,Spacious, Charming Home with 3 bedrooms, 2 bathrooms, 1632 sq/ft Interior Space. The interior features 9"4" ceiling and a open floor plan. The kitchen opens to the dining area and living room and is perfect for entertaining guests and family. The master bedroom has a walk in closet and en suite bath with walk in shower and vanity . The living room opens to large landscaped backyard and is perfect place to host friends, family, and summertime, BBQ’s. This is an open floor plan in a non- deed restricted neighborhood with no HOA. Charming open Kitchen with Granite counter top and all new Stainless Steal appliances are included. This home is conveniently located close to downtown Tampa with easy access to area beaches, restaurants, shopping, easy access to Route 275 and Route 4. The entire Street has been upgraded with newly constructed houses in neighborhood. House is located near railroad tracks. If you have been waiting for a house to call home, then add this one to your list and see it first! Easy to show.
Location
State FL
County Hillsborough
Community Partrick & Sweet Sub
Zoning RS-50
Interior
Interior Features High Ceilings, Living Room/Dining Room Combo, Open Floorplan, Solid Surface Counters, Stone Counters, Thermostat, Tray Ceiling(s), Walk-In Closet(s)
Heating Electric
Cooling Central Air
Flooring Carpet, Tile, Tile
Fireplace false
Appliance Convection Oven, Cooktop, Dishwasher, Electric Water Heater, Exhaust Fan, Microwave, Refrigerator
Exterior
Exterior Feature Lighting, Sidewalk
Garage Spaces 2.0
Utilities Available Cable Available, Electricity Connected, Phone Available, Public, Sewer Connected, Street Lights, Water Connected
Waterfront false
Roof Type Shingle
Attached Garage true
Garage true
Private Pool No
Building
Story 1
Entry Level One
Foundation Slab
Lot Size Range 0 to less than 1/4
Sewer Public Sewer
Water Public
Structure Type Stucco
New Construction true
Others
Senior Community No
Ownership Fee Simple
Acceptable Financing Conventional, FHA, VA Loan
Listing Terms Conventional, FHA, VA Loan
Special Listing Condition None
Read Less Info
Want to know what your home might be worth? Contact us for a FREE valuation!

Our team is ready to help you sell your home for the highest possible price ASAP

© 2024 My Florida Regional MLS DBA Stellar MLS. All Rights Reserved.
Bought with BETTER HOMES AND GARDENS REAL ESTATE ELLIE & ASSOC

"Molly's job is to find and attract mastery-based agents to the office, protect the culture, and make sure everyone is happy! "
5425 Golden Gate Pkwy, Naples, FL, 34116, United States






